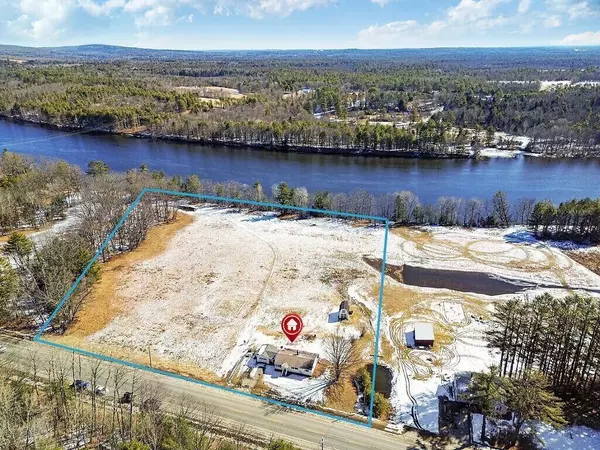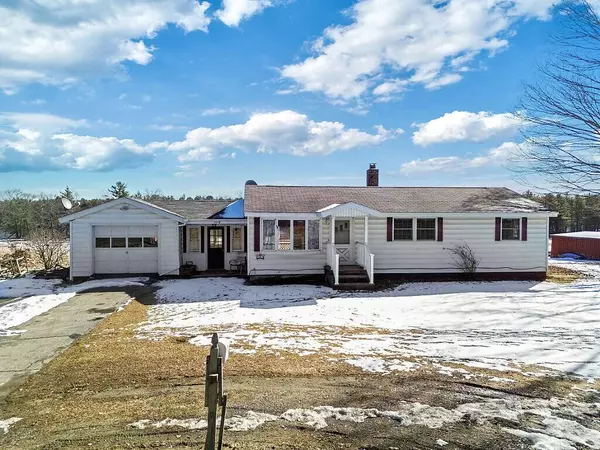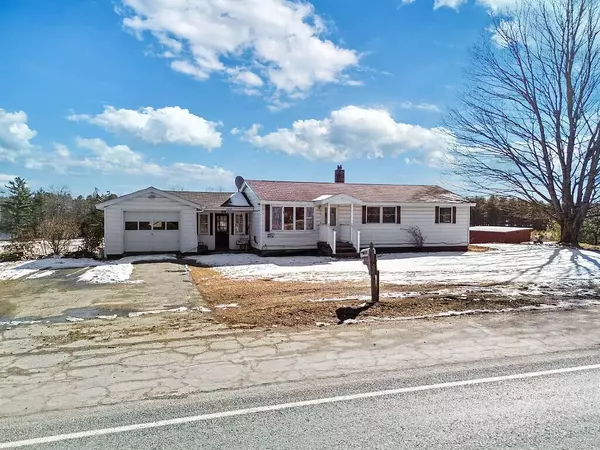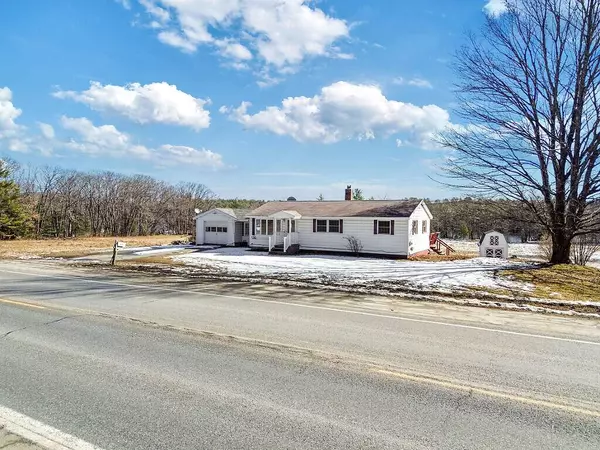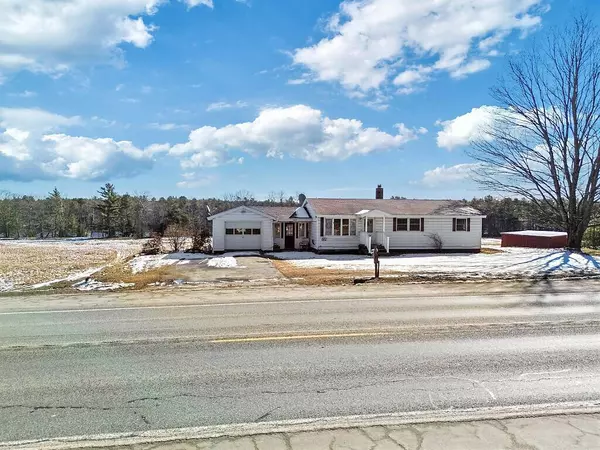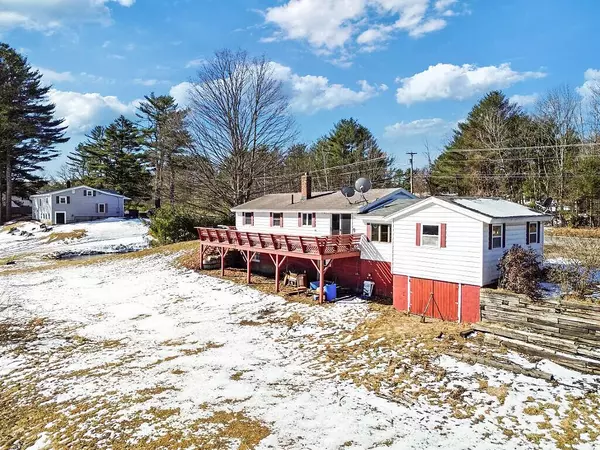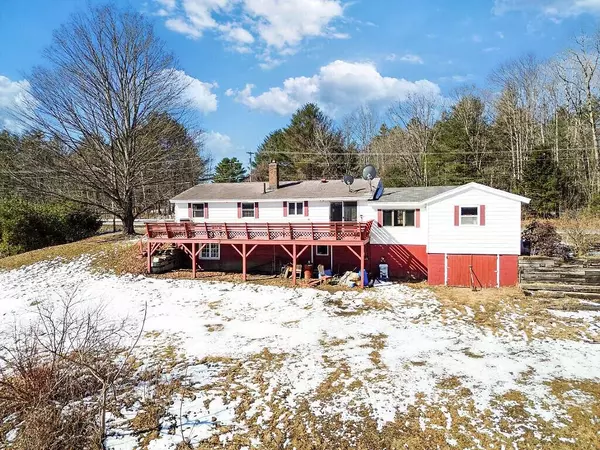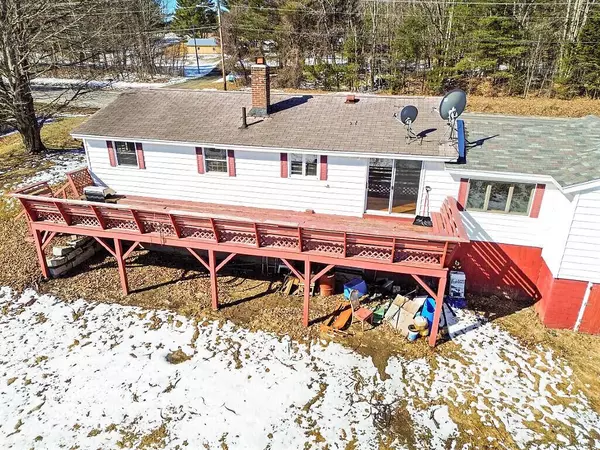
GALLERY
PROPERTY DETAIL
Key Details
Property Type Residential
Sub Type Single Family Residence
Listing Status Active
Square Footage 1, 581 sqft
Price per Sqft $246
MLS Listing ID 1618710
Style Ranch
Bedrooms 3
Full Baths 1
HOA Y/N No
Abv Grd Liv Area 1,129
Year Built 1957
Annual Tax Amount $2,759
Tax Year 2024
Lot Size 6.920 Acres
Acres 6.92
Property Sub-Type Single Family Residence
Source Maine Listings
Land Area 1581
Location
State ME
County Somerset
Zoning Res
Body of Water Kennebec River
Rooms
Basement Walk-Out Access, Full
Master Bedroom First
Bedroom 2 First
Bedroom 3 First
Living Room First
Dining Room First
Kitchen First
Building
Lot Description Well Landscaped, Rolling/Sloping, Pasture/Field, Level, Near Town
Sewer Private Sewer
Water Private
Architectural Style Ranch
Structure Type Vinyl Siding,Wood Frame
Interior
Interior Features 1st Floor Bedroom, One-Floor Living
Heating Forced Air
Cooling None
Flooring Wood, Vinyl, Laminate
Fireplace No
Appliance Washer, Refrigerator, Microwave, Electric Range, Dryer, Dishwasher
Laundry Laundry - 1st Floor, Main Level
Exterior
Parking Features Paved, On Site
Garage Spaces 1.0
View Y/N Yes
View Fields, Scenic
Roof Type Shingle
Street Surface Paved
Porch Deck
Garage Yes
Others
Energy Description Oil
CONTACT


