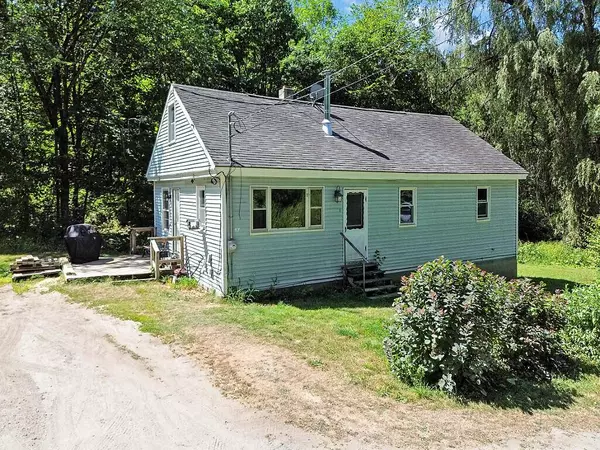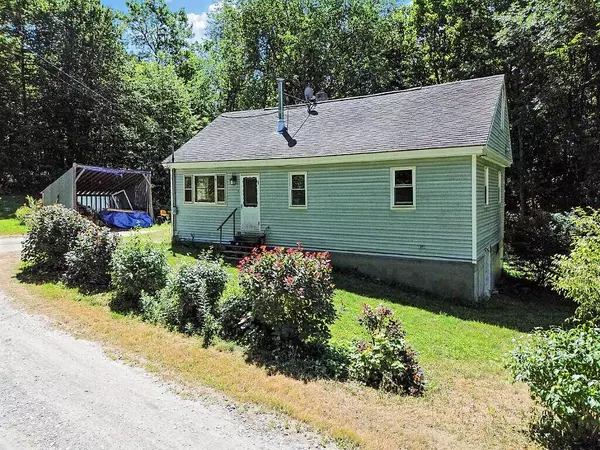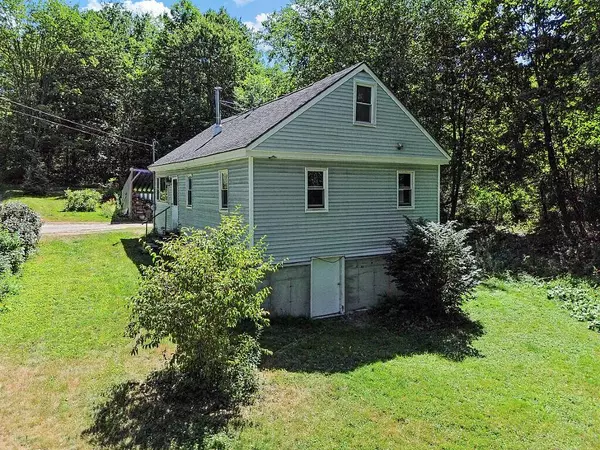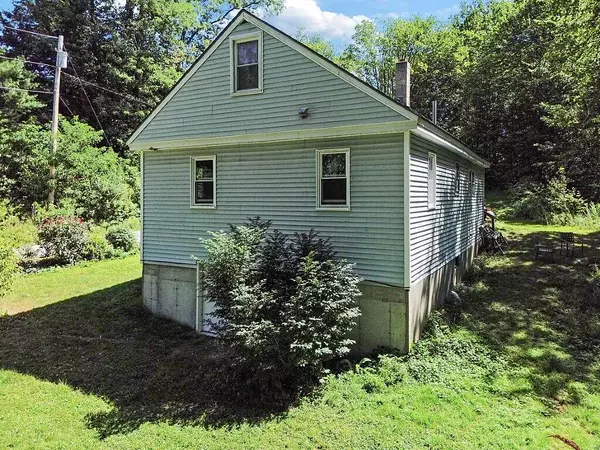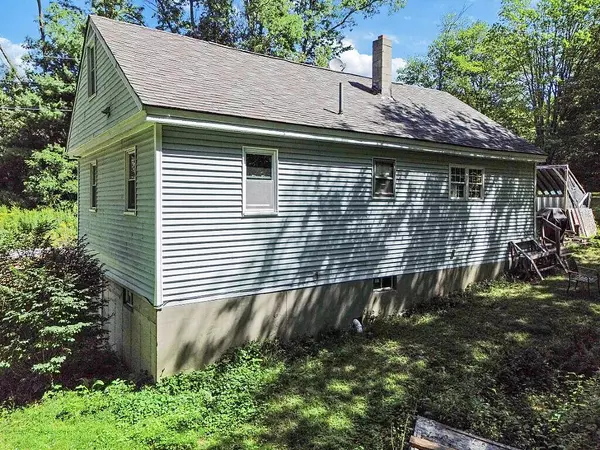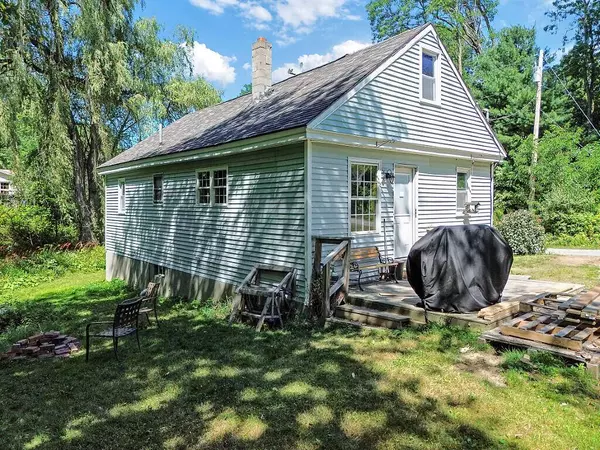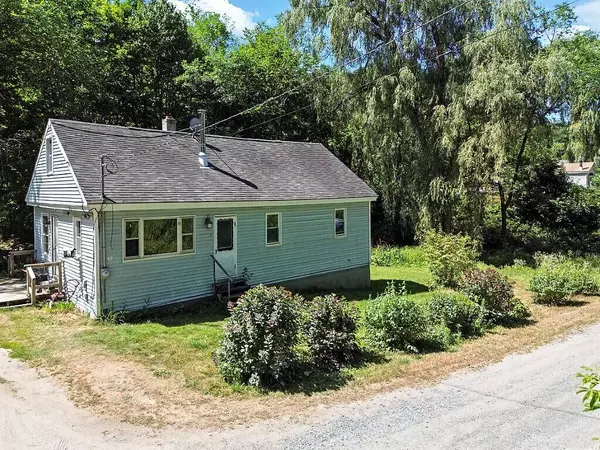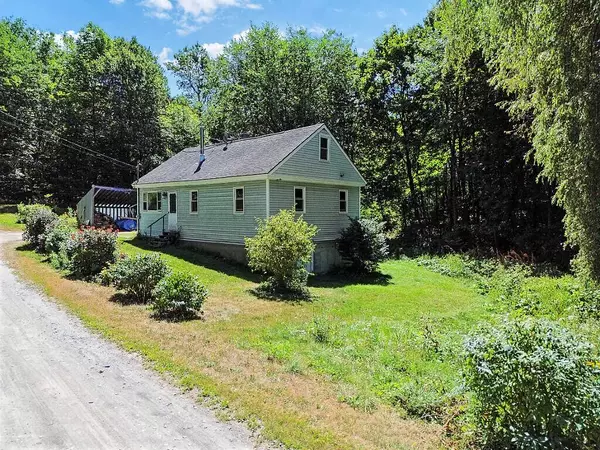
GALLERY
PROPERTY DETAIL
Key Details
Property Type Residential
Sub Type Single Family Residence
Listing Status Active
Square Footage 920 sqft
Price per Sqft $217
MLS Listing ID 1635248
Style Ranch
Bedrooms 3
Full Baths 1
HOA Y/N No
Abv Grd Liv Area 920
Year Built 1968
Annual Tax Amount $1,877
Tax Year 2024
Lot Size 0.420 Acres
Acres 0.42
Property Sub-Type Single Family Residence
Source Maine Listings
Land Area 920
Location
State ME
County Kennebec
Zoning MU
Rooms
Basement Interior, Walk-Out Access, Full, Unfinished
Master Bedroom First
Bedroom 2 First
Bedroom 3 First
Living Room First
Kitchen First
Building
Lot Description Open, Level, Wooded, Near Town, Neighborhood, Rural
Foundation Concrete Perimeter
Sewer Public Sewer
Water Public
Architectural Style Ranch
Structure Type Vinyl Siding,Wood Frame
Interior
Interior Features 1st Floor Bedroom, Attic, One-Floor Living
Heating Other, Baseboard
Cooling None
Flooring Laminate, Carpet
Fireplace No
Appliance Washer, Refrigerator, Electric Range, Dryer
Laundry Laundry - 1st Floor, Main Level
Exterior
Parking Features 1 - 4 Spaces, Gravel
View Y/N Yes
View Trees/Woods
Roof Type Shingle
Street Surface Gravel,Dirt
Road Frontage Private Road
Garage No
Others
Energy Description Wood, Electric
CONTACT


