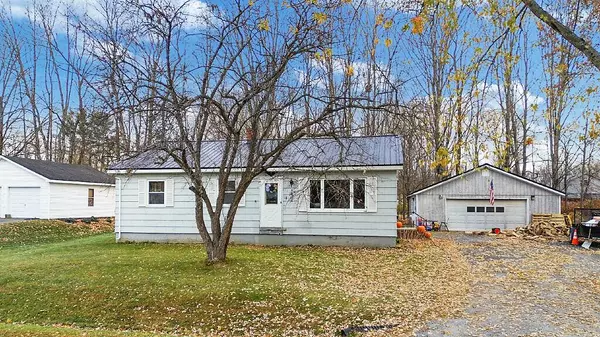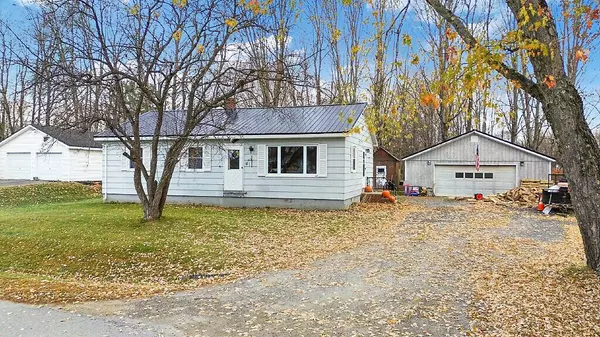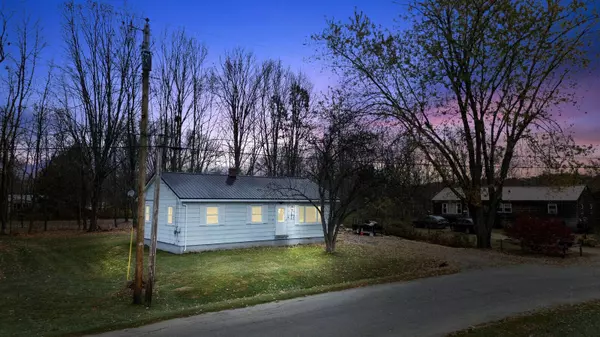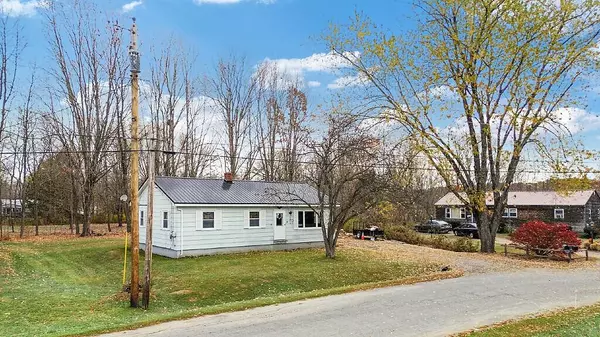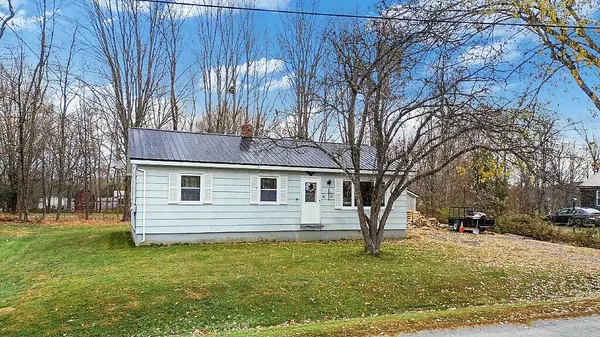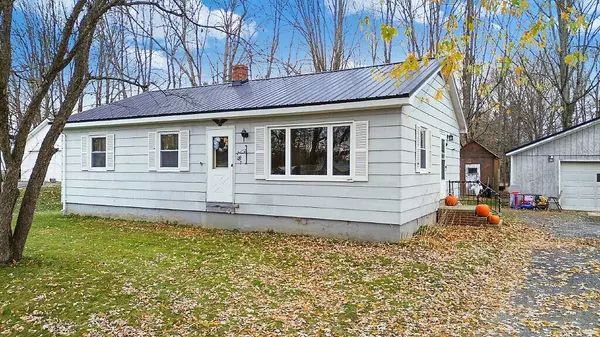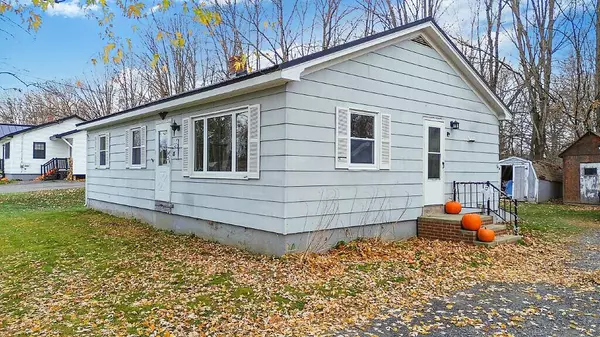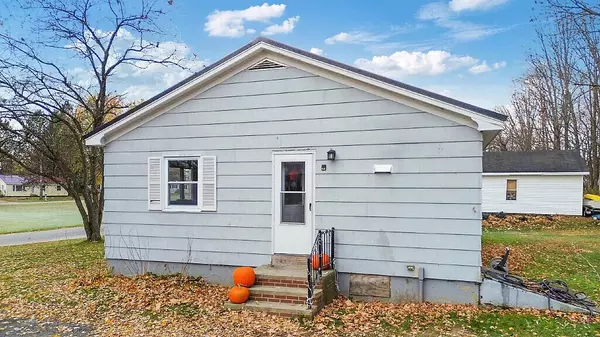
GALLERY
PROPERTY DETAIL
Key Details
Sold Price $212,0003.6%
Property Type Residential
Sub Type Single Family Residence
Listing Status Sold
Square Footage 1, 040 sqft
Price per Sqft $203
MLS Listing ID 1609322
Sold Date 07/30/25
Style Ranch
Bedrooms 3
Full Baths 1
HOA Y/N No
Abv Grd Liv Area 1,040
Year Built 1972
Annual Tax Amount $1,543
Tax Year 2024
Lot Size 10,890 Sqft
Acres 0.25
Property Sub-Type Single Family Residence
Source Maine Listings
Land Area 1040
Location
State ME
County Kennebec
Zoning Residential
Rooms
Basement Interior, Bulkhead, Full, Unfinished
Master Bedroom First
Bedroom 2 First
Bedroom 3 First
Living Room First
Kitchen First
Building
Lot Description Open, Level, Interior Lot, Near Turnpike/Interstate, Near Town, Rural
Foundation Concrete Perimeter
Sewer Public Sewer
Water Public
Architectural Style Ranch
Structure Type Clapboard,Wood Frame
Interior
Interior Features 1st Floor Bedroom, Bathtub, One-Floor Living
Heating Stove, Baseboard
Cooling None
Flooring Other, Carpet
Fireplace No
Appliance Washer, Refrigerator, Microwave, Electric Range, Dryer
Exterior
Parking Features Auto Door Opener, 5 - 10 Spaces, Gravel, On Site, Detached
Garage Spaces 2.0
View Y/N No
Roof Type Metal
Street Surface Paved
Garage Yes
Others
Energy Description Wood, Oil
CONTACT


