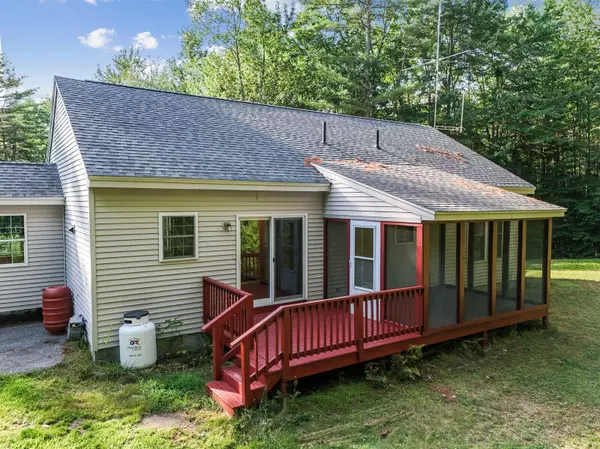
GALLERY
PROPERTY DETAIL
Key Details
Sold Price $390,0003.7%
Property Type Residential
Sub Type Single Family Residence
Listing Status Sold
Square Footage 1, 832 sqft
Price per Sqft $212
MLS Listing ID 1597447
Sold Date 12/11/24
Style Raised Ranch, Ranch
Bedrooms 3
Full Baths 2
HOA Y/N No
Abv Grd Liv Area 1,232
Year Built 2004
Annual Tax Amount $3,240
Tax Year 2023
Lot Size 1.390 Acres
Acres 1.39
Property Sub-Type Single Family Residence
Source Maine Listings
Land Area 1832
Location
State ME
County Cumberland
Zoning Residential
Rooms
Basement Walk-Out Access, Daylight, Full
Master Bedroom First
Bedroom 2 First
Bedroom 3 First
Living Room First
Kitchen First
Building
Lot Description Well Landscaped, Open, Wooded, Near Golf Course, Near Public Beach, Near Shopping, Near Town
Sewer Private Sewer
Water Private
Architectural Style Raised Ranch, Ranch
Structure Type Vinyl Siding,Other
Interior
Interior Features 1st Floor Primary Bedroom w/Bath, One-Floor Living
Heating Stove, Hot Water, Baseboard
Cooling None
Flooring Wood, Vinyl, Carpet
Fireplaces Number 1
Fireplace Yes
Appliance Washer, Refrigerator, Microwave, Electric Range, Dryer, Dishwasher
Laundry Laundry - 1st Floor, Main Level
Exterior
Parking Features Storage Above, Heated, 5 - 10 Spaces, Paved, On Site, Detached
Garage Spaces 2.0
View Y/N Yes
View Trees/Woods
Roof Type Shingle
Street Surface Paved
Porch Screened
Garage Yes
Others
Energy Description Propane, Oil
CONTACT









