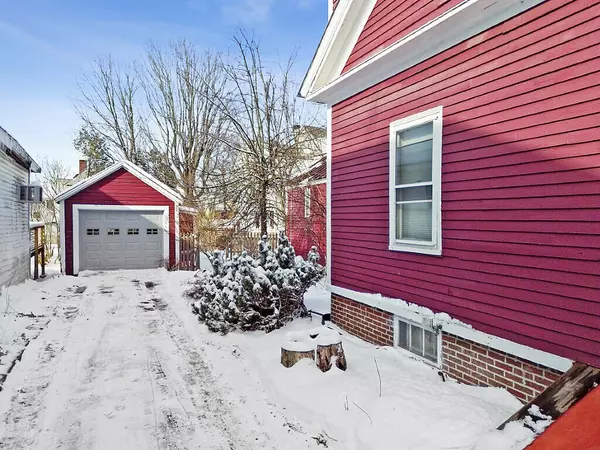
GALLERY
PROPERTY DETAIL
Key Details
Sold Price $289,0003.3%
Property Type Residential
Sub Type Single Family Residence
Listing Status Sold
Square Footage 2, 032 sqft
Price per Sqft $142
MLS Listing ID 1614046
Sold Date 03/28/25
Style Cape Cod
Bedrooms 3
Full Baths 2
HOA Y/N No
Abv Grd Liv Area 2,032
Year Built 1870
Annual Tax Amount $4,080
Tax Year 2024
Lot Size 6,534 Sqft
Acres 0.15
Property Sub-Type Single Family Residence
Source Maine Listings
Land Area 2032
Location
State ME
County Kennebec
Zoning RD
Rooms
Basement Interior, Crawl Space, Full, Bulkhead, Unfinished
Master Bedroom First
Bedroom 2 Second
Bedroom 3 Second
Living Room First
Dining Room First
Kitchen First
Family Room First
Building
Lot Description Well Landscaped, Level, Sidewalks, Intown, Near Golf Course, Near Shopping, Near Turnpike/Interstate, Neighborhood
Sewer Public Sewer
Water Public
Architectural Style Cape Cod
Structure Type Wood Siding,Wood Frame
Interior
Interior Features Walk-in Closets, 1st Floor Bedroom, Bathtub, Shower
Heating Zoned, Hot Water, Heat Pump, Baseboard
Cooling Heat Pump
Flooring Wood
Fireplaces Number 2
Fireplace Yes
Appliance Washer, Refrigerator, Electric Range, Dryer, Dishwasher, Cooktop
Laundry Upper Level
Exterior
Parking Features 1 - 4 Spaces, Paved, On Site, Detached
Garage Spaces 1.0
View Y/N No
Roof Type Metal
Street Surface Paved
Porch Patio
Garage Yes
Others
Energy Description Oil, Electric
CONTACT









