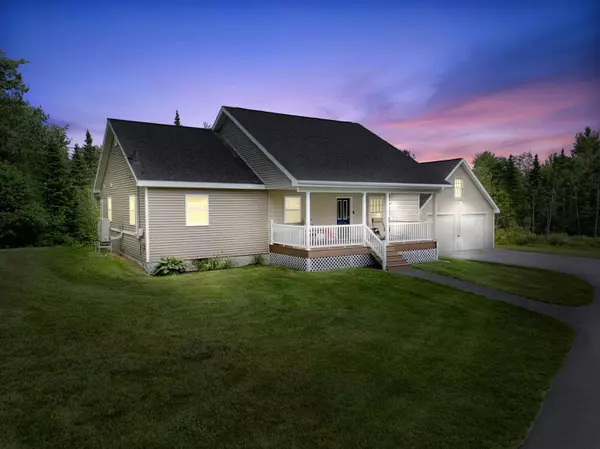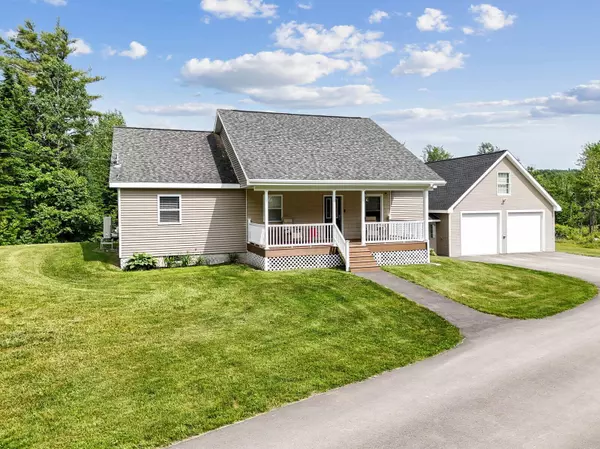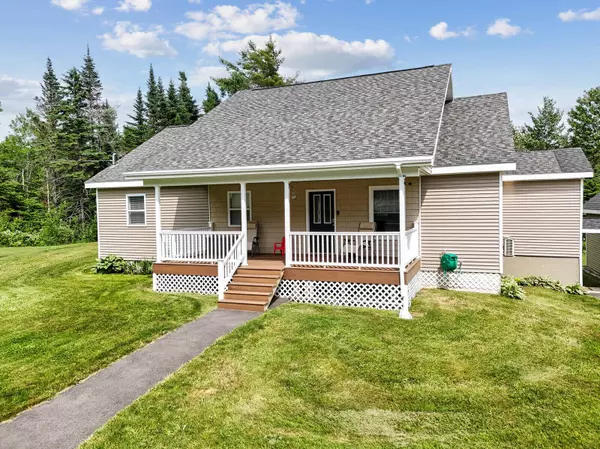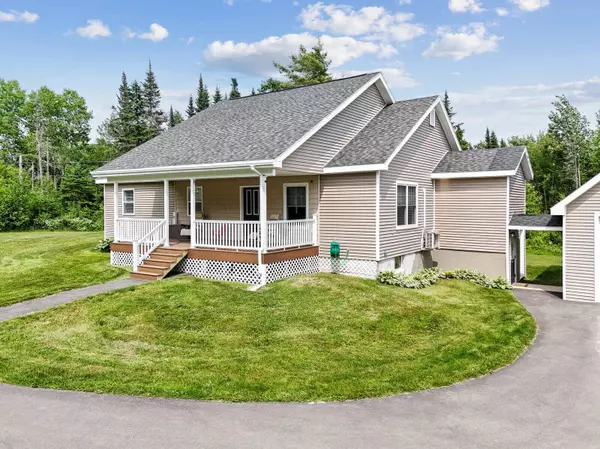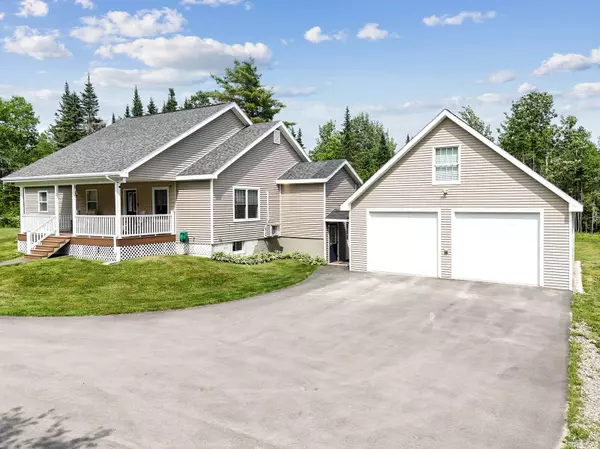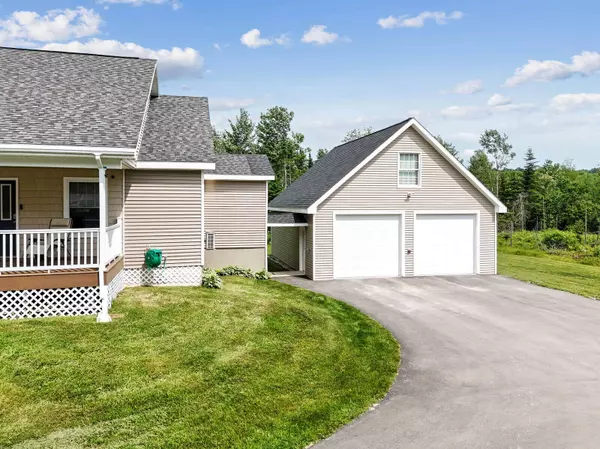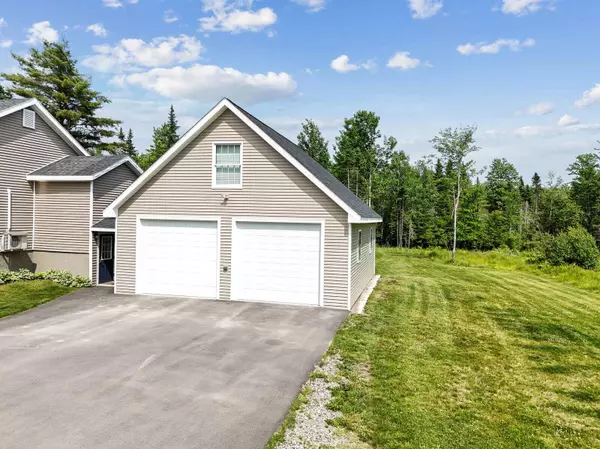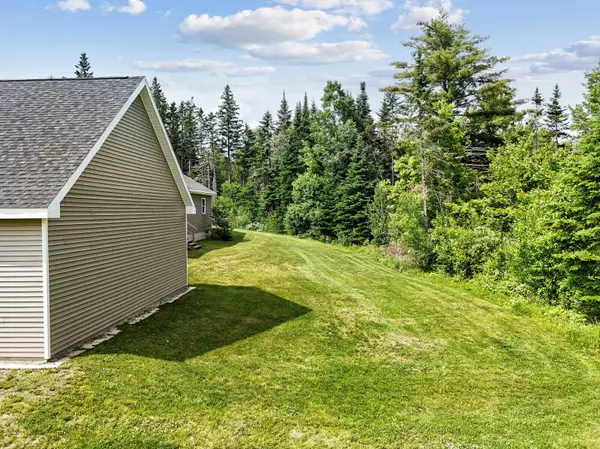
GALLERY
PROPERTY DETAIL
Key Details
Sold Price $395,0001.3%
Property Type Residential
Sub Type Single Family Residence
Listing Status Sold
Square Footage 1, 985 sqft
Price per Sqft $198
MLS Listing ID 1593904
Sold Date 08/05/24
Style Ranch
Bedrooms 3
Full Baths 2
HOA Y/N No
Abv Grd Liv Area 1,985
Year Built 2013
Annual Tax Amount $3,054
Tax Year 2023
Lot Size 2.000 Acres
Acres 2.0
Property Sub-Type Single Family Residence
Source Maine Listings
Land Area 1985
Location
State ME
County Kennebec
Zoning Residential
Rooms
Basement Interior, Walk-Out Access, Full
Master Bedroom First
Bedroom 2 First
Bedroom 3 First
Living Room First
Kitchen First
Building
Lot Description Well Landscaped, Open, Level, Wooded, Near Town, Rural
Sewer Private Sewer
Water Private
Architectural Style Ranch
Structure Type Vinyl Siding,Wood Frame
Interior
Interior Features 1st Floor Bedroom, 1st Floor Primary Bedroom w/Bath, Bathtub, One-Floor Living, Pantry
Heating Stove, Heat Pump
Cooling Heat Pump
Flooring Vinyl
Fireplace No
Appliance Refrigerator, Electric Range, Dishwasher
Laundry Laundry - 1st Floor, Main Level
Exterior
Parking Features Storage Above, Auto Door Opener, 5 - 10 Spaces, Paved, Inside Entrance
Garage Spaces 2.0
View Y/N No
Roof Type Shingle
Street Surface Gravel,Dirt
Porch Porch
Garage Yes
Others
Energy Description Wood, Electric
CONTACT


