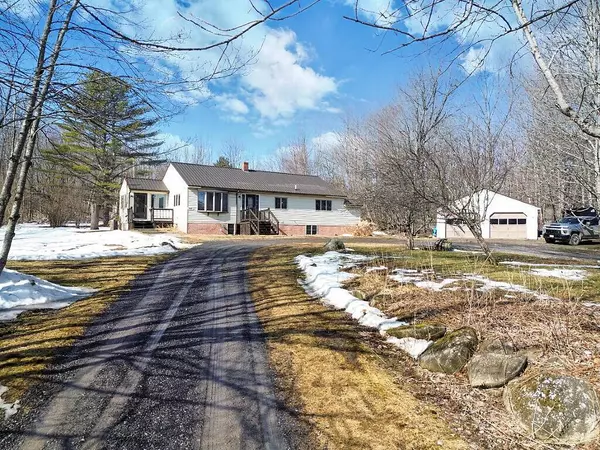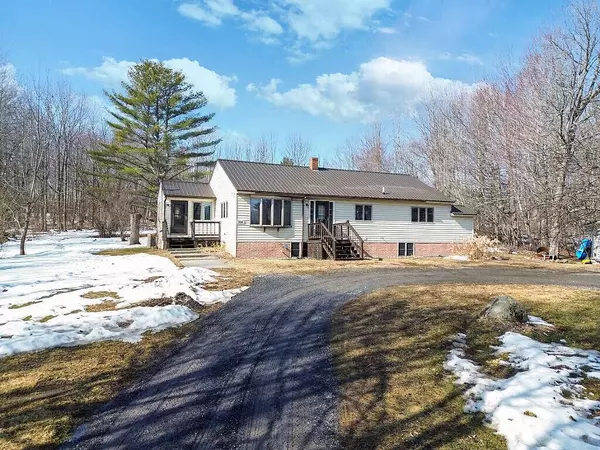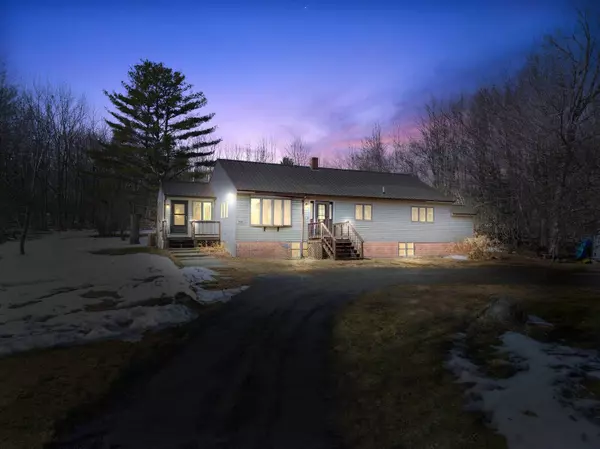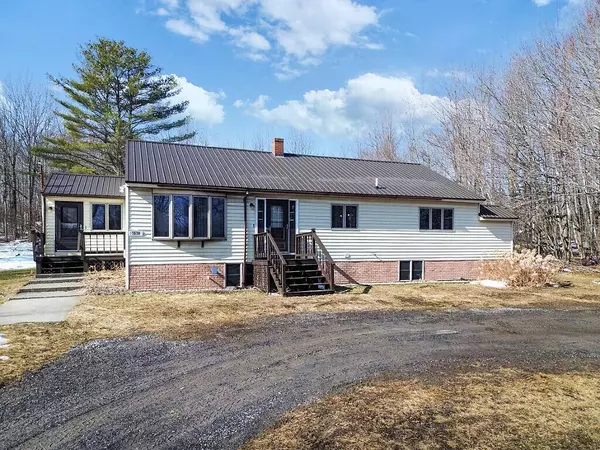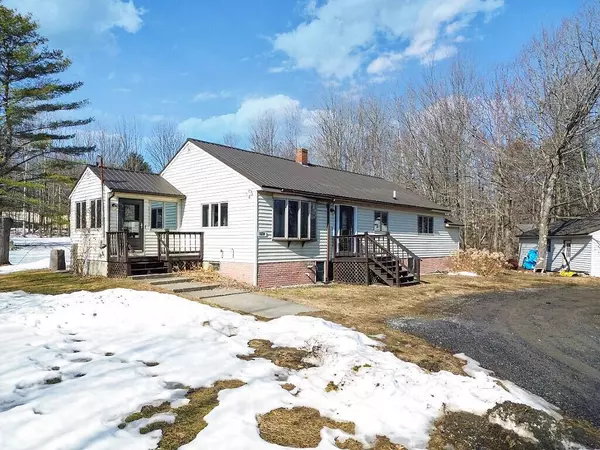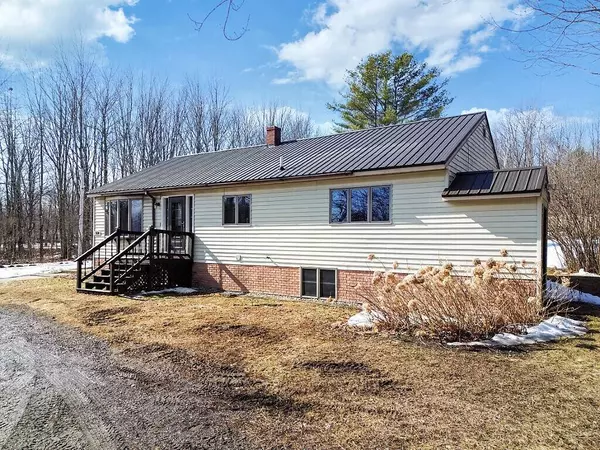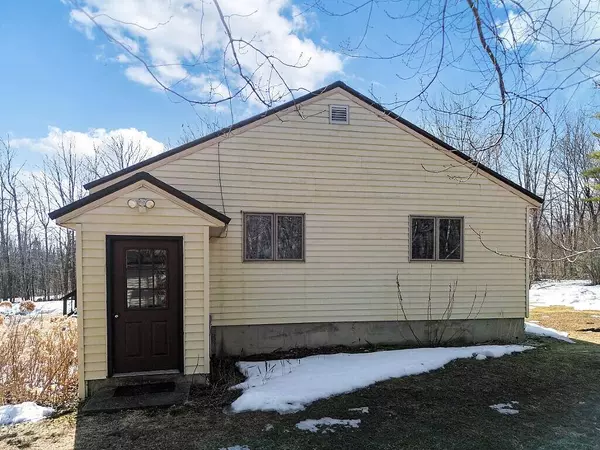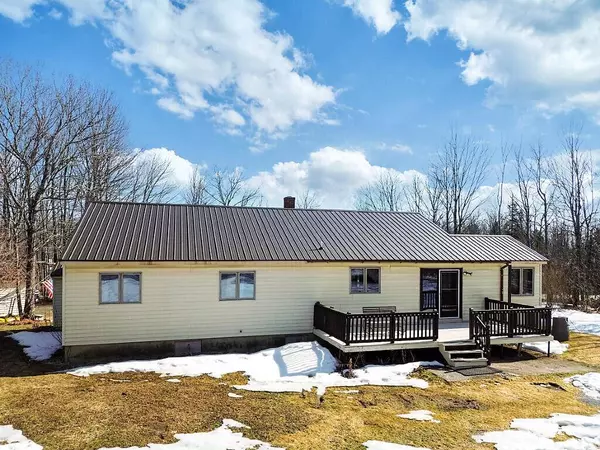
GALLERY
PROPERTY DETAIL
Key Details
Sold Price $360,0005.2%
Property Type Residential
Sub Type Single Family Residence
Listing Status Sold
Square Footage 1, 464 sqft
Price per Sqft $245
MLS Listing ID 1616553
Sold Date 05/23/25
Style Contemporary, Ranch
Bedrooms 3
Full Baths 1
HOA Y/N No
Abv Grd Liv Area 1,464
Year Built 1987
Annual Tax Amount $1,915
Tax Year 2024
Lot Size 2.100 Acres
Acres 2.1
Property Sub-Type Single Family Residence
Source Maine Listings
Land Area 1464
Location
State ME
County Kennebec
Zoning RES
Rooms
Basement Interior, Walk-Out Access, Full, Doghouse
Master Bedroom First
Bedroom 2 First
Bedroom 3 First
Living Room First
Kitchen First
Building
Lot Description Well Landscaped, Open, Level, Near Golf Course, Near Public Beach, Near Town, Rural
Foundation Concrete Perimeter
Sewer Private Sewer
Water Private
Architectural Style Contemporary, Ranch
Structure Type Vinyl Siding,Wood Frame
Interior
Interior Features 1st Floor Bedroom, Bathtub, One-Floor Living
Heating Stove, Baseboard
Cooling None
Flooring Wood, Vinyl, Carpet
Fireplace No
Appliance Washer, Refrigerator, Microwave, Electric Range, Dryer, Dishwasher
Laundry Laundry - 1st Floor, Main Level
Exterior
Parking Features 5 - 10 Spaces, Gravel, Detached
Garage Spaces 2.0
View Y/N No
Roof Type Metal
Street Surface Paved
Garage Yes
Others
Energy Description Pellets, Oil
CONTACT


