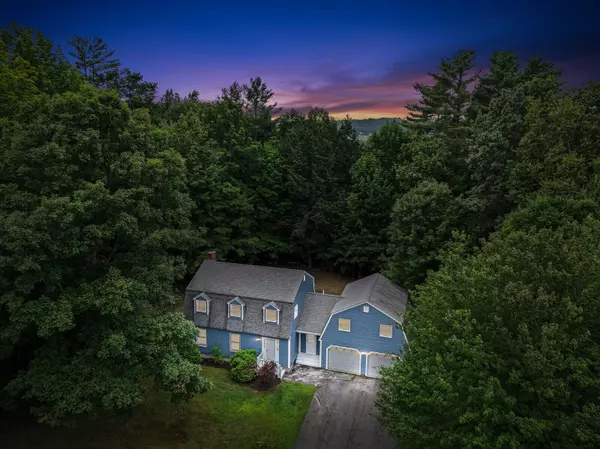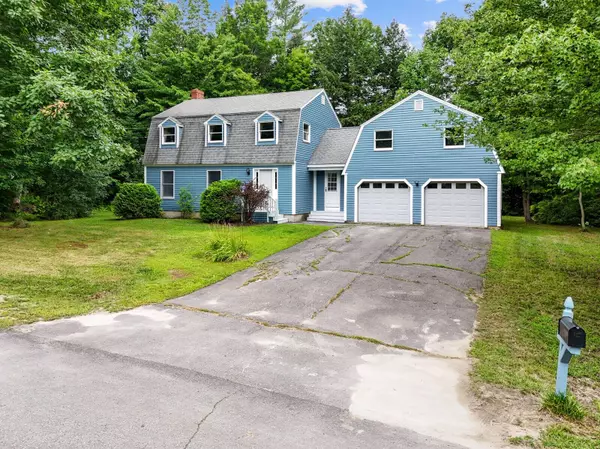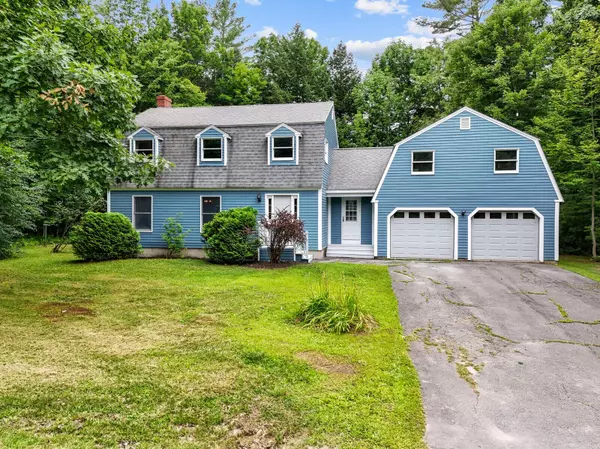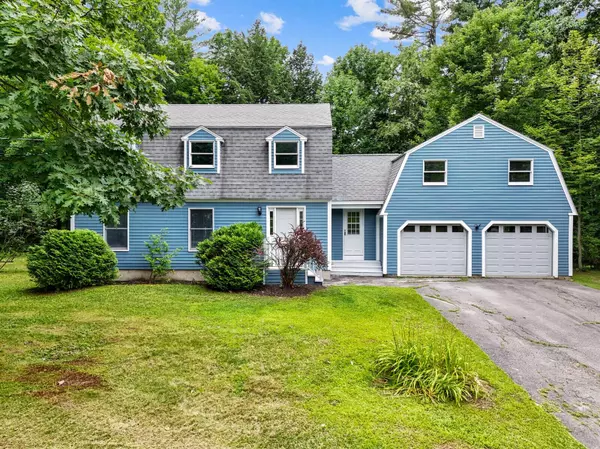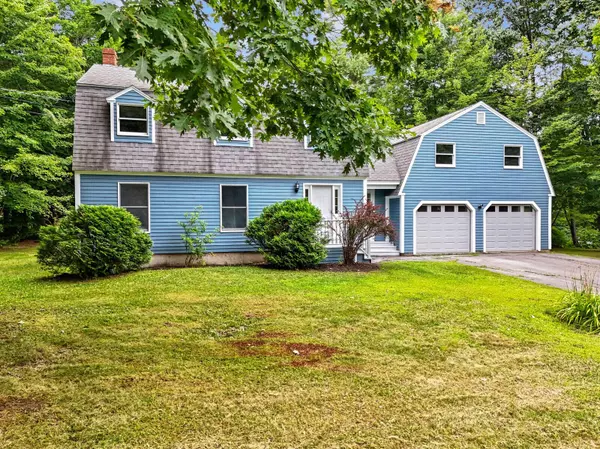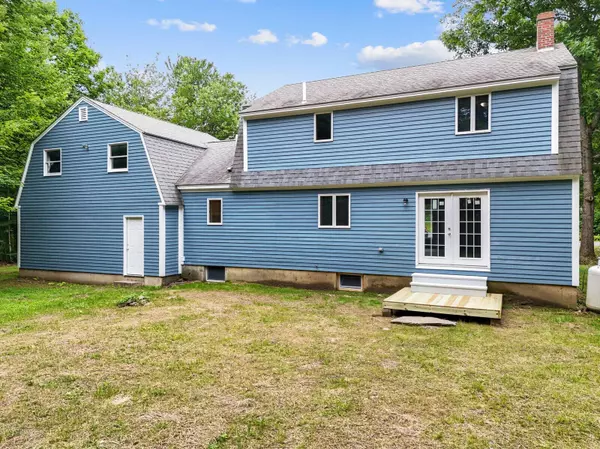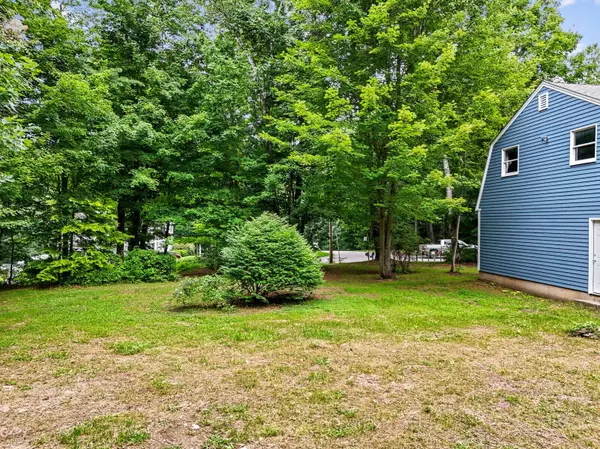
GALLERY
PROPERTY DETAIL
Key Details
Sold Price $390,0002.5%
Property Type Residential
Sub Type Single Family Residence
Listing Status Sold
Square Footage 2, 123 sqft
Price per Sqft $183
MLS Listing ID 1599450
Sold Date 10/16/24
Style Colonial
Bedrooms 3
Full Baths 2
HOA Y/N No
Abv Grd Liv Area 2,123
Year Built 1986
Annual Tax Amount $3,005
Tax Year 2023
Lot Size 0.720 Acres
Acres 0.72
Property Sub-Type Single Family Residence
Source Maine Listings
Land Area 2123
Location
State ME
County Kennebec
Zoning Residential
Rooms
Basement Interior, Full
Master Bedroom Second
Bedroom 2 Second
Bedroom 3 Second
Living Room First
Dining Room First
Kitchen First
Building
Lot Description Well Landscaped, Open, Level, Wooded, Near Golf Course, Near Public Beach, Near Turnpike/Interstate, Near Town, Neighborhood
Foundation Slab
Sewer Private Sewer
Water Private
Architectural Style Colonial
Structure Type Other,Wood Frame
Interior
Interior Features Storage
Heating Stove, Baseboard
Cooling None
Flooring Laminate, Carpet
Fireplaces Number 1
Fireplace Yes
Appliance Refrigerator, Dishwasher, Cooktop
Laundry Laundry - 1st Floor, Main Level
Exterior
Parking Features Storage Above, Auto Door Opener, 1 - 4 Spaces, Paved, On Site, Inside Entrance
Garage Spaces 2.0
View Y/N No
Roof Type Shingle
Street Surface Paved
Porch Deck
Garage Yes
Others
Energy Description Propane, Oil
CONTACT


