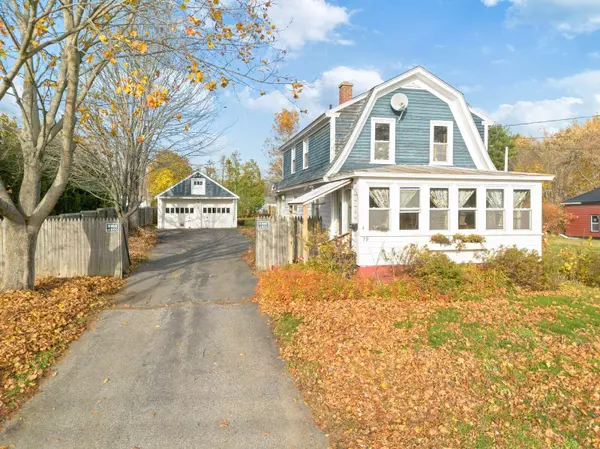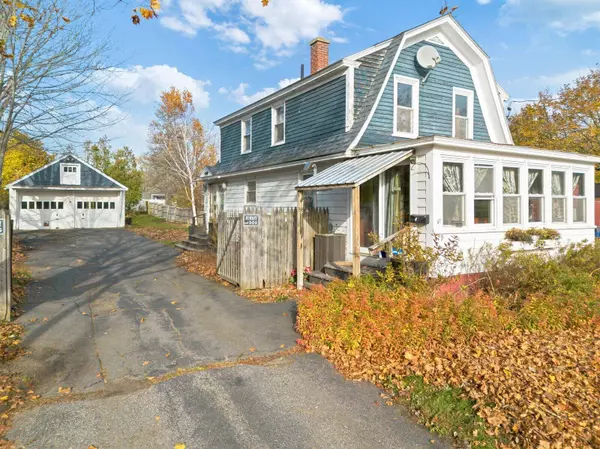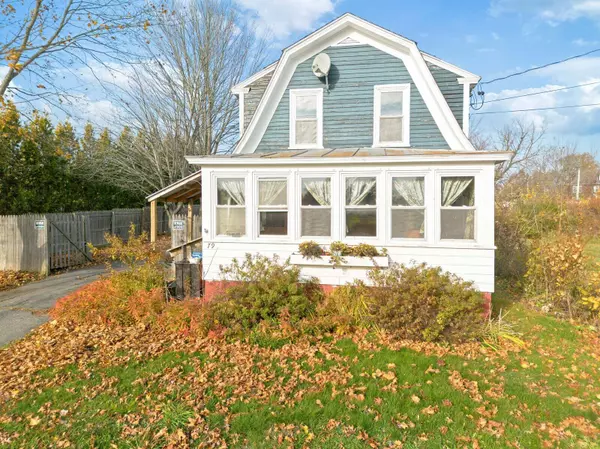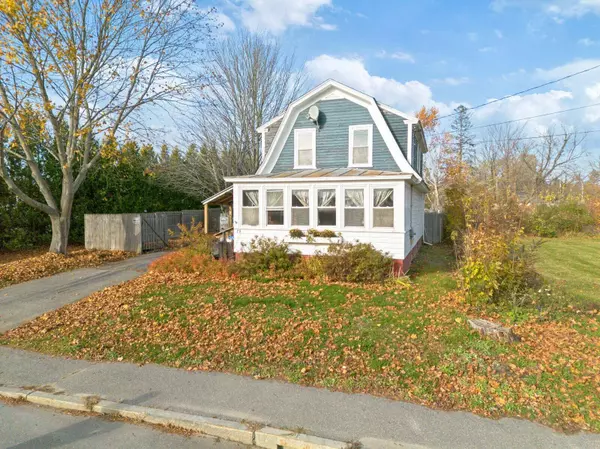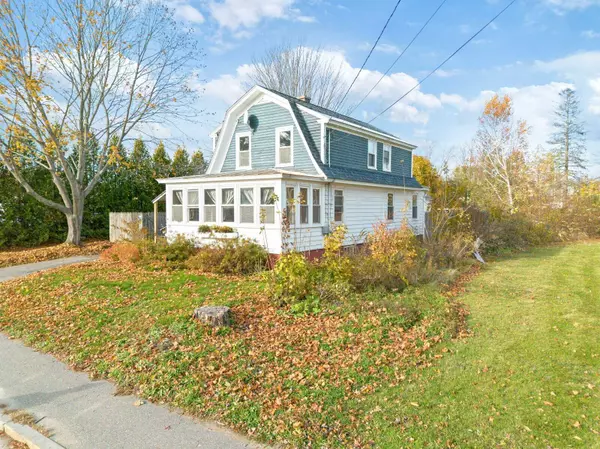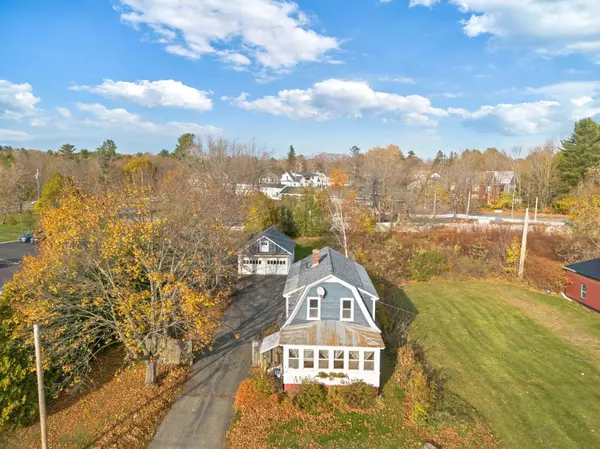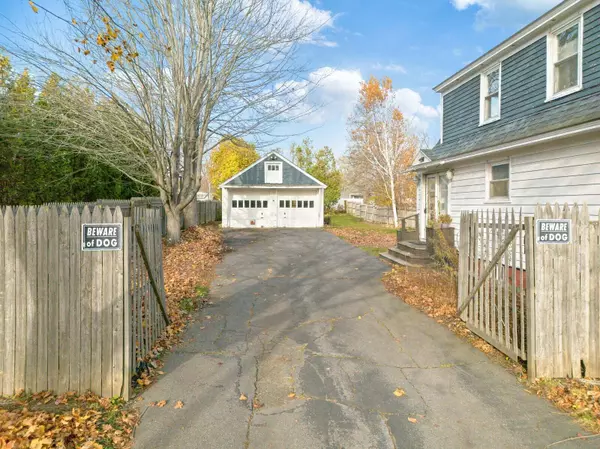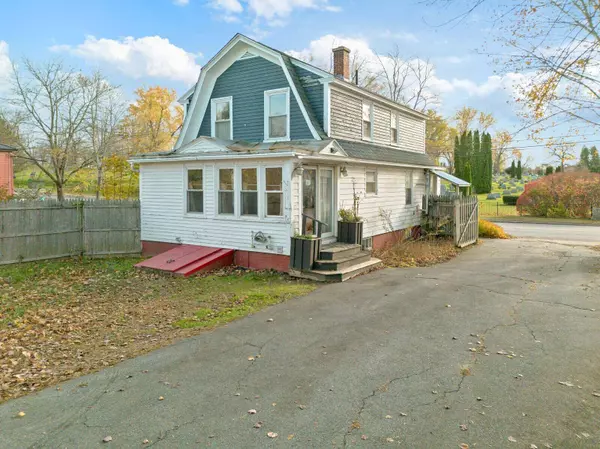
GALLERY
PROPERTY DETAIL
Key Details
Sold Price $201,00011.7%
Property Type Residential
Sub Type Single Family Residence
Listing Status Sold
Square Footage 1, 206 sqft
Price per Sqft $166
MLS Listing ID 1643244
Sold Date 12/09/25
Style Colonial
Bedrooms 3
Full Baths 1
HOA Y/N No
Abv Grd Liv Area 1,206
Year Built 1920
Annual Tax Amount $2,462
Tax Year 2025
Lot Size 10,018 Sqft
Acres 0.23
Property Sub-Type Single Family Residence
Source Maine Listings
Land Area 1206
Location
State ME
County Kennebec
Zoning RB
Rooms
Basement Interior, Bulkhead, Full, Unfinished
Master Bedroom Second
Bedroom 2 Second
Bedroom 3 Second
Living Room First
Dining Room First
Kitchen First
Building
Lot Description Open, Level, Sidewalks, Near Golf Course, Near Public Beach, Near Turnpike/Interstate, Near Town
Foundation Concrete Perimeter
Sewer Public Sewer
Water Public
Architectural Style Colonial
Structure Type Clapboard,Wood Frame
Interior
Interior Features Storage
Heating Pellet Stove, Hot Water, Baseboard
Cooling None
Flooring Laminate
Fireplace No
Appliance Washer, Refrigerator, Electric Range, Dryer
Exterior
Parking Features 5 - 10 Spaces, Paved, On Site, Detached
Garage Spaces 2.0
View Y/N No
Roof Type Metal,Shingle
Street Surface Paved
Garage Yes
Others
Energy Description Pellets, Oil
CONTACT


