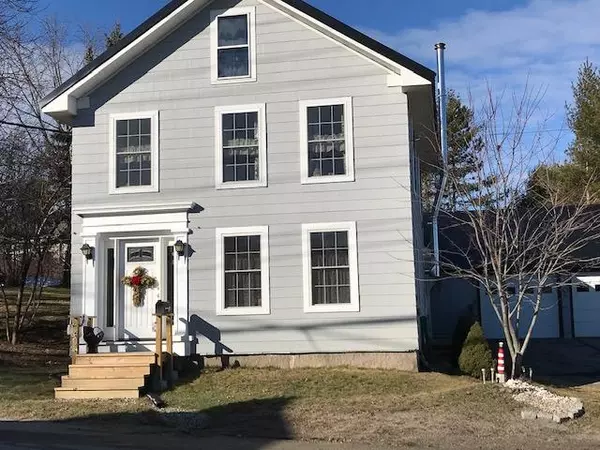Bought with Better Homes & Gardens Real Estate/The Masiello Group
For more information regarding the value of a property, please contact us for a free consultation.
23 Court ST Machias, ME 04654
SOLD DATE : 03/09/2021Want to know what your home might be worth? Contact us for a FREE valuation!

Our team is ready to help you sell your home for the highest possible price ASAP
Key Details
Sold Price $138,500
Property Type Residential
Sub Type Single Family Residence
Listing Status Sold
Square Footage 1,891 sqft
MLS Listing ID 1480639
Sold Date 03/09/21
Style Farmhouse,Greek-Revival,Multi-Level,New Englander
Bedrooms 2
Full Baths 1
Half Baths 1
HOA Y/N No
Abv Grd Liv Area 1,891
Year Built 1900
Annual Tax Amount $1,786
Tax Year 20
Lot Size 5,662 Sqft
Acres 0.13
Property Sub-Type Single Family Residence
Source Maine Listings
Land Area 1891
Property Description
Walk everywhere you need to go! This centrally located Country Greek Revival Farmhouse with views of the Machias River began life in approximately 1900 according to town records, and has been lovingly renovated to create a beautiful quiet retreat from life's worries. This home is filled with natural light! Open floor planning in the kitchen and dining areas flow nicely into 2 gathering areas, creating multiple quiet retreats. A beautifully restored antique Ideal Clarion # 23 wood stove is a central focus, along with another quiet nook with gas fireplace. Huge upstairs master bedroom features his and her closets. Guest bedroom is enlarged as well with beautiful light. Upstairs full bath features a new aromatherapy air bathtub as well as a large tiled walk in shower, double lavatories, marble floor. First level features a convenient and modern half bath. Large 1473 sq. ft. 2 car garage w/workshop space and 2nd level.
Location
State ME
County Washington
Zoning Residential
Body of Water Machias River
Rooms
Family Room Heat Stove Hookup, Heat Stove, Gas Fireplace
Basement Full, Sump Pump, Interior Entry, Unfinished
Master Bedroom Second 14.0X23.0
Bedroom 2 Second 15.0X15.0
Living Room First 21.5X11.0
Dining Room First 7.0X16.0
Kitchen First 14.0X18.0 Breakfast Nook, Island
Family Room First
Interior
Interior Features Bathtub, Shower, Storage
Heating Stove, Forced Air, Hot Air
Cooling None
Fireplaces Number 1
Fireplace Yes
Appliance Washer, Wall Oven, Refrigerator, Dryer, Dishwasher, Cooktop
Laundry Upper Level, Washer Hookup
Exterior
Parking Features 1 - 4 Spaces, Paved, On Site, Inside Entrance, Storage
Garage Spaces 2.0
Utilities Available 1
Waterfront Description River
View Y/N Yes
View Scenic
Roof Type Metal
Street Surface Paved
Garage Yes
Building
Lot Description Level, Landscaped, Intown, Near Shopping, Neighborhood
Foundation Stone, Granite
Sewer Public Sewer
Water Public
Architectural Style Farmhouse, Greek-Revival, Multi-Level, New Englander
Structure Type Wood Siding,Vinyl Siding,Other,Wood Frame
Others
Restrictions Unknown
Energy Description Wood, Oil, Gas Bottled
Read Less

GET MORE INFORMATION




