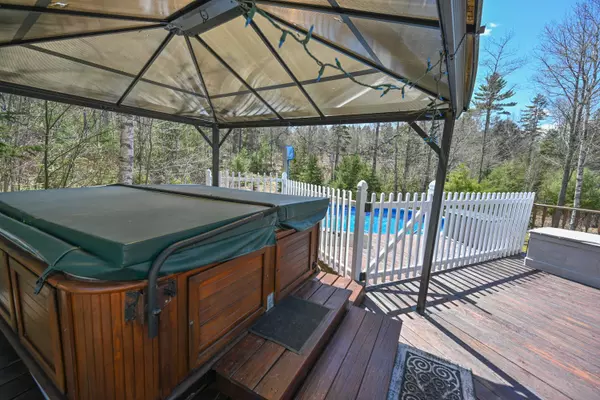Bought with Coldwell Banker Team Real Estate
For more information regarding the value of a property, please contact us for a free consultation.
49 Murray RD Dedham, ME 04429
SOLD DATE : 06/24/2022Want to know what your home might be worth? Contact us for a FREE valuation!

Our team is ready to help you sell your home for the highest possible price ASAP
Key Details
Sold Price $444,712
Property Type Residential
Sub Type Single Family Residence
Listing Status Sold
Square Footage 3,000 sqft
MLS Listing ID 1528112
Sold Date 06/24/22
Style Contemporary
Bedrooms 4
Full Baths 3
Half Baths 1
HOA Fees $29/ann
HOA Y/N Yes
Abv Grd Liv Area 2,600
Originating Board Maine Listings
Year Built 1994
Annual Tax Amount $3,677
Tax Year 2021
Lot Size 11.700 Acres
Acres 11.7
Property Sub-Type Single Family Residence
Property Description
Nestled away from the road with a 20' deep pond and lovely yard, this contemporary home is truly a hidden treasure. For those who love the outdoors, this home features a deck large enough for entertaining with a hot tub, above ground pool and outdoor fireplace. On the property you will find trails reaching as far as Peakes Hill Road, plus a short drive away is the Great Pond Mountain Trust trail system and the public boat launch on Phillips Lake. Inside, the home features a gorgeous kitchen with a gas cooktop, double wall oven, wine cooler, granite counters and plenty of cabinets... not to mention vaulted ceilings and skylights for lots of natural light. The living room features a heat pump and wood stove. The addition includes a large bonus room which can be used as an office, TV room, etc., the washer & dryer, plus a huge primary bedroom suite, complete with walk-in closet, private balcony and full bath with a jetted tub and separate shower. Upstairs you'll find the fourth bedroom with a private bath and walk-in closet. The basement family/rec room is a perfect spot for hanging out, working out and more. The home includes a 2-car attached garage, 2-car detached garage and two sheds. This is one you will not want to miss!
Location
State ME
County Hancock
Zoning Rural
Rooms
Family Room Built-Ins
Basement Crawl Space, Finished, Full, Interior Entry, Unfinished
Primary Bedroom Level First
Bedroom 2 First 12.5X11.5
Bedroom 3 First 11.5X9.0
Bedroom 4 Second 15.0X14.5
Living Room First 22.0X14.0
Kitchen First 29.0X11.0 Skylight20, Vaulted Ceiling12, Eat-in Kitchen
Family Room Basement
Interior
Interior Features 1st Floor Primary Bedroom w/Bath, Attic, Bathtub, Storage
Heating Stove, Hot Water, Heat Pump, Baseboard
Cooling Heat Pump
Fireplace No
Appliance Washer, Wall Oven, Refrigerator, Microwave, Dryer, Dishwasher, Cooktop
Laundry Laundry - 1st Floor, Main Level
Exterior
Parking Features 5 - 10 Spaces, Paved, Detached, Inside Entrance
Garage Spaces 4.0
Pool Above Ground
View Y/N No
Roof Type Shingle
Street Surface Gravel
Porch Deck
Road Frontage Private
Garage Yes
Building
Lot Description Level, Rolling Slope, Wooded, Rural
Foundation Concrete Perimeter
Sewer Private Sewer, Septic Existing on Site
Water Private, Well
Architectural Style Contemporary
Structure Type Vinyl Siding,Wood Frame
Others
HOA Fee Include 350.0
Restrictions Unknown
Energy Description Propane, Wood, Electric
Read Less




