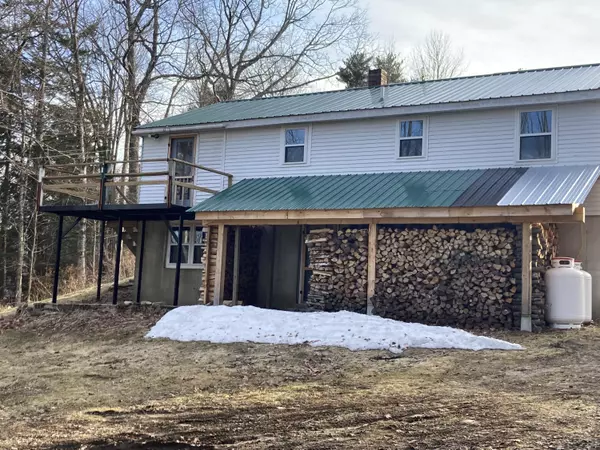Bought with A Team Realty
For more information regarding the value of a property, please contact us for a free consultation.
23 Decker RD Baldwin, ME 04024
SOLD DATE : 07/18/2022Want to know what your home might be worth? Contact us for a FREE valuation!

Our team is ready to help you sell your home for the highest possible price ASAP
Key Details
Sold Price $280,000
Property Type Residential
Sub Type Single Family Residence
Listing Status Sold
Square Footage 1,248 sqft
MLS Listing ID 1523627
Sold Date 07/18/22
Style Ranch
Bedrooms 3
Full Baths 2
Half Baths 1
HOA Y/N No
Abv Grd Liv Area 960
Originating Board Maine Listings
Year Built 1973
Annual Tax Amount $1,866
Tax Year 2021
Lot Size 0.980 Acres
Acres 0.98
Property Sub-Type Single Family Residence
Property Description
Back on the market through no fault of it's own! Don't miss out on this lovely renovated home, Featuring 1248 sq ft of living space, 2 1/2 baths and a daylight walk out basement. Has a lower patio and upper deck metal deck that looks out over your own private farm pond. This gem has a 2 car garage, paved driveway, and storage for your boat just minutes from Sebago Lake. Large outbuilding with plenty of space for your snowmobiles, side by sides etc, and a workshop out of the elements. Plenty of parking in the rear with a second wrap around drive, all on a dead end street. New vinyl windows, aluminum siding, and a metal roof making it virtually maintenance free. Also includes raised beds for gardening on a manageable 1 acre lot. ***Google maps calls it Parker Rd, it is Decker Rd and has a sign**all room sizes are approximate***
Location
State ME
County Cumberland
Zoning Rural Residential
Rooms
Basement Walk-Out Access, Daylight, Finished, Full, Interior Entry
Master Bedroom First 8.11X12.5
Bedroom 2 First 10.3X11.6
Bedroom 3 First 10.3X10.8
Living Room First
Dining Room First
Kitchen First 22.0X9.0
Interior
Interior Features 1st Floor Bedroom, 1st Floor Primary Bedroom w/Bath, Bathtub, Pantry
Heating Stove, Space Heater, Direct Vent Furnace
Cooling None
Fireplace No
Appliance Washer, Refrigerator, Gas Range, Dryer
Exterior
Parking Features 1 - 4 Spaces, Paved, Garage Door Opener, Detached
Garage Spaces 2.0
Utilities Available 1
View Y/N Yes
View Trees/Woods
Roof Type Metal
Street Surface Paved
Porch Deck
Garage Yes
Building
Lot Description Rolling Slope, Wooded, Near Public Beach, Rural
Foundation Concrete Perimeter
Sewer Private Sewer, Septic Existing on Site
Water Private, Well
Architectural Style Ranch
Structure Type Aluminum Siding,Wood Frame
Schools
School District Rsu 55/Msad 55
Others
Restrictions Unknown
Energy Description Propane, Wood, Gas Bottled
Read Less




