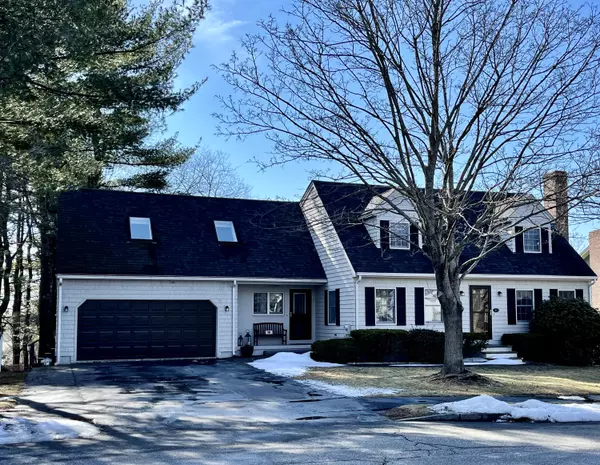Bought with Portside Real Estate Group
For more information regarding the value of a property, please contact us for a free consultation.
16 W Lynne AVE Portland, ME 04103
SOLD DATE : 04/29/2022Want to know what your home might be worth? Contact us for a FREE valuation!

Our team is ready to help you sell your home for the highest possible price ASAP
Key Details
Sold Price $635,000
Property Type Residential
Sub Type Single Family Residence
Listing Status Sold
Square Footage 2,819 sqft
Subdivision Deering Run
MLS Listing ID 1521729
Sold Date 04/29/22
Style Cape
Bedrooms 4
Full Baths 2
Half Baths 1
HOA Y/N No
Abv Grd Liv Area 2,343
Originating Board Maine Listings
Year Built 1989
Annual Tax Amount $6,300
Tax Year 2022
Lot Size 0.390 Acres
Acres 0.39
Property Description
Meticulously maintained 4 bed cape is situated on a very large lot in a fantastic residential neighborhood. This special home features a renovated custom kitchen with granite counter tops and stainless appliances. There is a large open concept dining room with glass doors leading to a huge deck. A living rm with a fireplace, a family room, plus a half bath with laundry and a bedroom that complete the first floor. Upstairs you will find 3 more bedrooms including the primary suite with a spa like bath room, double sink vanity and custom walk in tile shower with glass doors. There is direct access to the finished space over the garage that was once used as an in-law. This large room with private galley kitchen, large closet, private deck and separate entry has a lot of flexible uses. This area has its own monitor heat. The walk out daylight basement has a workshop and storage area in the unfinished half and the rest is a finished family room and work out area. There is space for everyone in this special home. You will love the wood floors and the recently added heat pump for air conditioning. Truly a rare find!
Location
State ME
County Cumberland
Zoning R2
Rooms
Basement Walk-Out Access, Daylight, Finished, Full, Interior Entry
Primary Bedroom Level Second
Bedroom 2 Second
Bedroom 3 Second
Bedroom 4 First
Living Room First
Dining Room First
Kitchen First Island, Eat-in Kitchen
Family Room Basement
Interior
Interior Features 1st Floor Bedroom, In-Law Floorplan, Shower, Storage, Primary Bedroom w/Bath
Heating Multi-Zones, Hot Water, Baseboard
Cooling Heat Pump
Fireplaces Number 1
Fireplace Yes
Appliance Refrigerator, Microwave, Electric Range, Dishwasher
Laundry Laundry - 1st Floor, Main Level, Washer Hookup
Exterior
Garage 1 - 4 Spaces, Paved, On Site, Garage Door Opener, Inside Entrance
Garage Spaces 2.0
Waterfront No
View Y/N No
Roof Type Pitched,Shingle
Street Surface Paved
Porch Deck
Garage Yes
Building
Lot Description Landscaped, Wooded, Near Golf Course, Near Town, Neighborhood, Subdivided
Foundation Concrete Perimeter
Sewer Public Sewer
Water Public
Architectural Style Cape
Structure Type Wood Siding,Shingle Siding,Wood Frame
Others
Energy Description Oil
Read Less

GET MORE INFORMATION




