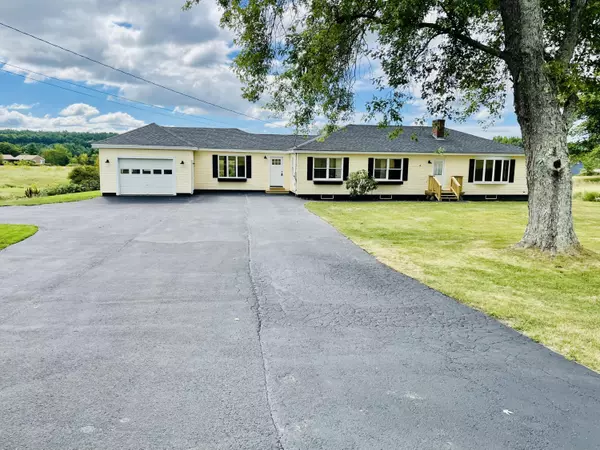Bought with Androvise Realty
For more information regarding the value of a property, please contact us for a free consultation.
393 Clinton AVE Winslow, ME 04901
SOLD DATE : 10/21/2022Want to know what your home might be worth? Contact us for a FREE valuation!

Our team is ready to help you sell your home for the highest possible price ASAP
Key Details
Sold Price $345,000
Property Type Residential
Sub Type Single Family Residence
Listing Status Sold
Square Footage 1,960 sqft
MLS Listing ID 1540544
Sold Date 10/21/22
Style Ranch
Bedrooms 3
Full Baths 2
HOA Y/N No
Abv Grd Liv Area 1,960
Year Built 1951
Annual Tax Amount $3,947
Tax Year 2021
Lot Size 1.730 Acres
Acres 1.73
Property Sub-Type Single Family Residence
Source Maine Listings
Land Area 1960
Property Description
Welcome home! Enjoy the ease of one floor living in this completely renovated custom ranch. New flooring, kitchen cabinets and countertops, heating system, roof, decks, bathrooms, light fixture's etc. The list goes on! you need to see this beautiful home to appreciate it. Walking inside you will find an open mudroom with a full bathroom in behind. To the left you will see a spacious bonus room almost separate from the house that would make a great man cave, workout area or play area. Attached is the spacious garage that can fit two cars deep for those Maine winter storms. Walking in from the mudroom is the open concept kitchen/dining room which is perfect for entertaining. There are two spacious bedrooms off of the kitchen, the living room is open and inviting for family time. The master bedroom with a full bath and heated floor completes this home. In the basement there is plenty of room for extra storage or to add more bedrooms. Outside on almost 2 acres you will find plenty of space for grilling on your deck and outdoor activities. Conveniently located to schools, downtown Winslow and Waterville, and close to the highway.
Location
State ME
County Kennebec
Zoning Residential
Rooms
Basement Full, Sump Pump, Interior Entry
Primary Bedroom Level First
Master Bedroom First
Bedroom 2 First
Living Room First
Kitchen First
Interior
Interior Features 1st Floor Primary Bedroom w/Bath, Bathtub, One-Floor Living, Shower, Storage
Heating Baseboard
Cooling Central Air
Fireplace No
Appliance Refrigerator, Electric Range, Dishwasher
Exterior
Parking Features 5 - 10 Spaces, Paved
Garage Spaces 2.0
View Y/N Yes
View Fields
Roof Type Shingle
Street Surface Paved
Porch Deck
Garage Yes
Building
Lot Description Open Lot, Near Turnpike/Interstate, Near Town, Rural
Foundation Concrete Perimeter
Sewer Private Sewer
Water Public
Architectural Style Ranch
Structure Type Vinyl Siding,Wood Frame
Others
Energy Description Propane
Read Less




