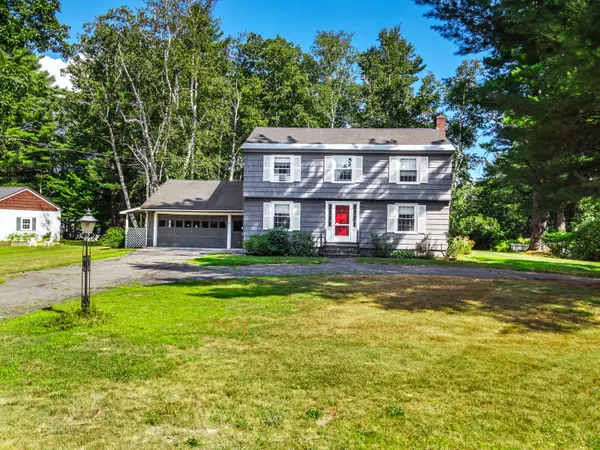Bought with Hearth & Key Realty
For more information regarding the value of a property, please contact us for a free consultation.
11 Cherry Hill DR Waterville, ME 04901
SOLD DATE : 05/03/2023Want to know what your home might be worth? Contact us for a FREE valuation!

Our team is ready to help you sell your home for the highest possible price ASAP
Key Details
Sold Price $300,000
Property Type Residential
Sub Type Single Family Residence
Listing Status Sold
Square Footage 2,371 sqft
MLS Listing ID 1538845
Sold Date 05/03/23
Style Colonial
Bedrooms 4
Full Baths 2
Half Baths 1
HOA Y/N No
Abv Grd Liv Area 2,371
Year Built 1955
Annual Tax Amount $4,697
Tax Year 2021
Lot Size 0.500 Acres
Acres 0.5
Property Sub-Type Single Family Residence
Source Maine Listings
Land Area 2371
Property Description
The seller has ripped up carpet in the living room, dining room, stairs and another one of the bedrooms to expose the original hardwood floors. See added pictures at the end. This was the home of a Colby College Professor, and it is the first time this house has been on the market in over 50 years! On the first floor you will find a spacious kitchen along with a dining room, family room, living room, and a bathroom. Upstairs you will find the unique master bedroom with an attached office and half bath followed by three other nice sized bedrooms and a full bathroom. Original hardwood floors are throughout most of the house underneath the carpet. There is even more room for a workout area or extra storage in the partially finished basement. Outside you can enjoy your morning coffee on your beautiful screened in porch overlooking your spacious backyard that features plenty of room for BBQs and outdoor gatherings. The attached two car garage and Generac whole home generator completes this home. Located in one of Waterville's most desired neighborhoods and conveniently located to schools, shopping, colleges, hospitals, highway, and walking trails!
Location
State ME
County Kennebec
Zoning Residential
Rooms
Basement Full, Partial, Sump Pump, Doghouse, Interior Entry, Unfinished
Primary Bedroom Level Second
Master Bedroom Second
Bedroom 2 Second
Bedroom 3 Second
Living Room First
Dining Room First
Kitchen First
Family Room First
Interior
Interior Features Bathtub, Shower
Heating Baseboard
Cooling None
Fireplace No
Appliance Washer, Refrigerator, Microwave, Electric Range, Dryer, Dishwasher
Laundry Laundry - 1st Floor, Main Level
Exterior
Parking Features 11 - 20 Spaces, Paved
Garage Spaces 2.0
View Y/N No
Roof Type Shingle
Street Surface Paved
Porch Patio, Screened
Garage Yes
Building
Lot Description Level, Open Lot, Landscaped, Intown, Near Golf Course, Near Shopping, Near Turnpike/Interstate, Neighborhood
Foundation Concrete Perimeter
Sewer Public Sewer
Water Public
Architectural Style Colonial
Structure Type Wood Siding,Wood Frame
Others
Energy Description Propane, Oil
Read Less




