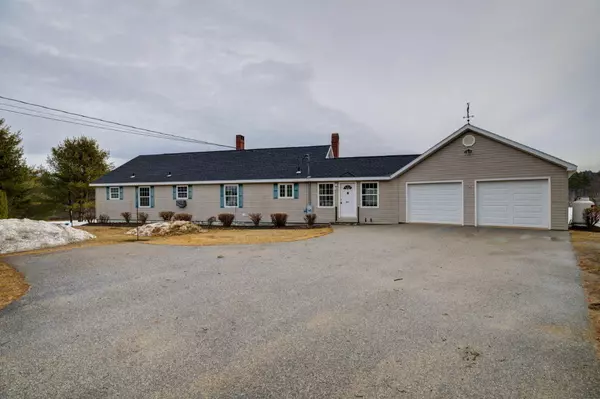Bought with Allied Realty
For more information regarding the value of a property, please contact us for a free consultation.
851 S Main ST Andover, ME 04216
SOLD DATE : 05/10/2023Want to know what your home might be worth? Contact us for a FREE valuation!

Our team is ready to help you sell your home for the highest possible price ASAP
Key Details
Sold Price $335,000
Property Type Residential
Sub Type Single Family Residence
Listing Status Sold
Square Footage 2,525 sqft
MLS Listing ID 1555578
Sold Date 05/10/23
Style Ranch
Bedrooms 3
Full Baths 2
Half Baths 1
HOA Y/N No
Abv Grd Liv Area 1,825
Originating Board Maine Listings
Year Built 2004
Annual Tax Amount $3,055
Tax Year 2022
Lot Size 1.500 Acres
Acres 1.5
Property Sub-Type Single Family Residence
Property Description
Open House Saturday April 8 from 11-1pm. All offers requested by Sunday, April 9 at 6pm. Response time back from Seller on Tuesday April 11 at 6pm. Excellent one floor living with large back deck overlooking scenic field and mountain views!! This home conveniently offers a glassed-in porch/mud room separating the oversized 2 car garage and home. Popular open-concept kitchen, dining and living areas. The kitchen has ample cabinets and a spacious island. The sunny living room has large windows looking out to the back yard and also has a cozy wood fireplace. The primary bedroom is large, also overlooking the back yard with views, with large walk-in closet, primary full bath featuring large jacuzzi tub and stand up shower. Another full bathroom on the main floor has walk in shower and includes a washer and dryer. Bonus space is in the full basement with a finished family room/den, a third bathroom and also plenty of more space for storage, and future living expansion. This home is 'right around the corner' to the historic Lovejoy Covered Bridge and less than 30 minutes away from Sunday River Ski Resort.
Location
State ME
County Oxford
Zoning None Known
Rooms
Basement Walk-Out Access, Daylight, Finished, Full, Interior Entry
Master Bedroom First
Bedroom 2 First
Bedroom 3 First
Living Room First
Dining Room First
Kitchen First
Family Room Basement
Interior
Interior Features Walk-in Closets, 1st Floor Bedroom, 1st Floor Primary Bedroom w/Bath, Bathtub, One-Floor Living, Other, Pantry, Shower, Storage
Heating Hot Water, Baseboard
Cooling A/C Units, Multi Units
Fireplaces Number 1
Fireplace Yes
Appliance Washer, Refrigerator, Microwave, Electric Range, Dryer, Dishwasher
Laundry Laundry - 1st Floor, Main Level, Washer Hookup
Exterior
Parking Features 1 - 4 Spaces, Paved, On Site, Inside Entrance
Garage Spaces 2.0
View Y/N Yes
View Fields, Mountain(s), Scenic
Roof Type Shingle
Porch Deck, Glass Enclosed
Garage Yes
Building
Lot Description Level, Open Lot, Rolling Slope, Landscaped, Rural
Foundation Concrete Perimeter
Sewer Private Sewer
Water Private
Architectural Style Ranch
Structure Type Vinyl Siding,Modular
Others
Energy Description Oil
Read Less




