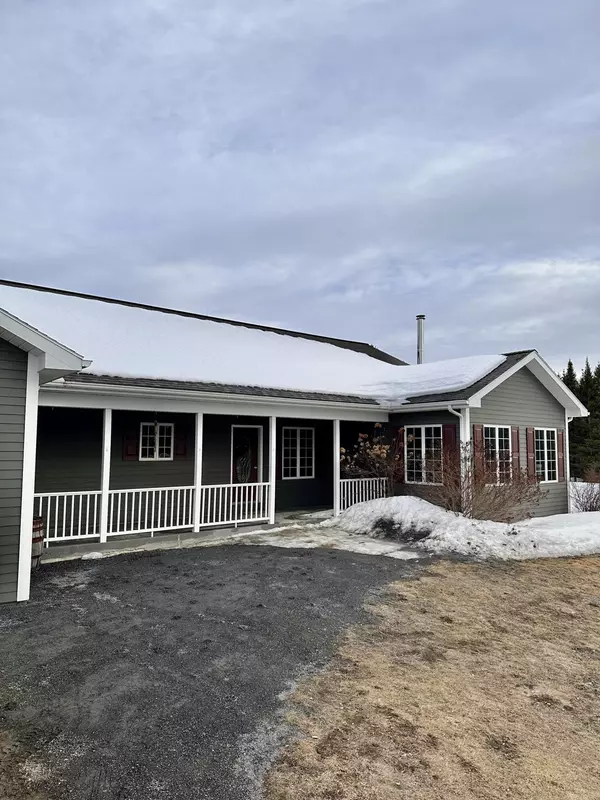Bought with Fields Realty LLC
For more information regarding the value of a property, please contact us for a free consultation.
1304 E Plantation Road E Twp, ME 04734
SOLD DATE : 05/12/2023Want to know what your home might be worth? Contact us for a FREE valuation!

Our team is ready to help you sell your home for the highest possible price ASAP
Key Details
Sold Price $450,000
Property Type Residential
Sub Type Single Family Residence
Listing Status Sold
Square Footage 3,424 sqft
MLS Listing ID 1554082
Sold Date 05/12/23
Style Ranch
Bedrooms 4
Full Baths 2
HOA Y/N No
Abv Grd Liv Area 1,712
Year Built 2000
Annual Tax Amount $1,760
Tax Year 2022
Lot Size 43.910 Acres
Acres 43.91
Property Sub-Type Single Family Residence
Source Maine Listings
Land Area 3424
Property Description
A Northern Maine Dream- This home has everything you could ever want! Almost 3,500 square feet of well-built, well-planned living space, 3 car attached garage and a Brand New 40x60 workshop will give you plenty of space for everything you think you might need. Country living with almost 45 acres that you can do with as you please, but only 7 minutes outside of town. This sweet home includes a spacious, updated and well-lit kitchen, 2 Bedrooms and Extra Large Living Room with a fieldstone wood burning fireplace on the main floor. The Finished Basement has lots space for entertaining as well as 2 more Large Bedrooms. A large pantry between the garage and kitchen, hardwood floors throughout- this house was planned accordingly and ready for you to make your own. Aroostook County is home for adventure- snowmobiling, ATV trails, lakes, fishing, hunting, skiing, golfing- all within a 20 minute radius of this property. So many opportunities, right at your front door. Give us a call today to see how this home could work for you!
Location
State ME
County Aroostook
Zoning Rural
Rooms
Basement Walk-Out Access, Finished, Full, Interior Entry
Master Bedroom First
Bedroom 2 First
Bedroom 3 Basement
Bedroom 4 Basement
Living Room First
Kitchen First
Family Room Basement
Interior
Interior Features 1st Floor Bedroom, 1st Floor Primary Bedroom w/Bath, Bathtub, One-Floor Living, Shower, Storage
Heating Radiant
Cooling Heat Pump
Fireplaces Number 1
Fireplace Yes
Appliance Refrigerator, Microwave, Electric Range, Dishwasher
Laundry Laundry - 1st Floor, Main Level
Exterior
Parking Features 5 - 10 Spaces, Gravel, Garage Door Opener, Detached, Inside Entrance, Heated Garage
Garage Spaces 3.0
View Y/N Yes
View Fields, Trees/Woods
Roof Type Shingle
Street Surface Gravel,Paved
Porch Deck, Porch
Garage Yes
Building
Lot Description Open Lot, Landscaped, Wooded, Rural
Foundation Concrete Perimeter
Sewer Private Sewer, Septic Existing on Site
Water Private, Well
Architectural Style Ranch
Structure Type Vinyl Siding,Wood Frame
Schools
School District Rsu 42/Msad 42
Others
Restrictions Unknown
Energy Description Oil
Read Less




