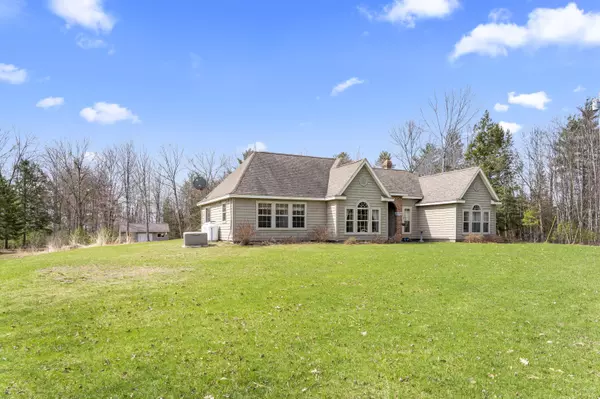Bought with LAER Realty Partners
For more information regarding the value of a property, please contact us for a free consultation.
36 Mountain View LN Readfield, ME 04355
SOLD DATE : 06/01/2023Want to know what your home might be worth? Contact us for a FREE valuation!

Our team is ready to help you sell your home for the highest possible price ASAP
Key Details
Sold Price $460,000
Property Type Residential
Sub Type Single Family Residence
Listing Status Sold
Square Footage 1,963 sqft
MLS Listing ID 1556988
Sold Date 06/01/23
Style Contemporary,Ranch
Bedrooms 3
Full Baths 2
HOA Y/N No
Abv Grd Liv Area 1,963
Originating Board Maine Listings
Year Built 2005
Annual Tax Amount $4,237
Tax Year 2022
Lot Size 10.000 Acres
Acres 10.0
Property Sub-Type Single Family Residence
Property Description
Contemporary style ranch with unique architect-design throughout. Crown and bullseye molding, cove ceilings, rounded walls and arched windows and doorways. Curved staircase to attic space that can be expanded for future use. Home has multiple heat sources, including pellet stove set upon a beautiful masonry hearth that is thermostat controlled. Property has many outside buildings, 3 bay heated garage, which was previously used as an apartment, a separate 14 x 30 building with bay door and shed for plenty of storage. Come enjoy the large outside patio and 10 acres of tranquility or sit in the jetted tub and watch deer wander by. Home also features a generator that automatically kicks on in a power outage and other upgrades. A must see! Showings through 4/30 at 12:00PM.
Location
State ME
County Kennebec
Zoning Rural
Rooms
Basement Not Applicable
Master Bedroom First
Bedroom 2 First
Bedroom 3 First
Living Room First
Dining Room First
Kitchen First Pantry2
Interior
Interior Features Walk-in Closets, 1st Floor Primary Bedroom w/Bath, Attic, Bathtub, Pantry, Shower, Storage, Primary Bedroom w/Bath
Heating Stove, Radiant, Direct Vent Heater
Cooling None
Fireplace No
Appliance Washer, Wall Oven, Refrigerator, Microwave, Dryer, Dishwasher, Cooktop
Laundry Laundry - 1st Floor, Main Level
Exterior
Parking Features 5 - 10 Spaces, Gravel, Garage Door Opener, Detached, Heated Garage, Storage
Garage Spaces 4.0
View Y/N Yes
View Trees/Woods
Roof Type Shingle
Street Surface Gravel
Accessibility 32 - 36 Inch Doors, Level Entry
Porch Patio
Road Frontage Private
Garage Yes
Building
Lot Description Level, Wooded, Rural
Foundation Slab
Sewer Private Sewer, Septic Existing on Site
Water Private, Well
Architectural Style Contemporary, Ranch
Structure Type Vinyl Siding,Wood Frame
Schools
School District Rsu 38
Others
Restrictions Unknown
Energy Description Pellets, Propane, Oil
Read Less




