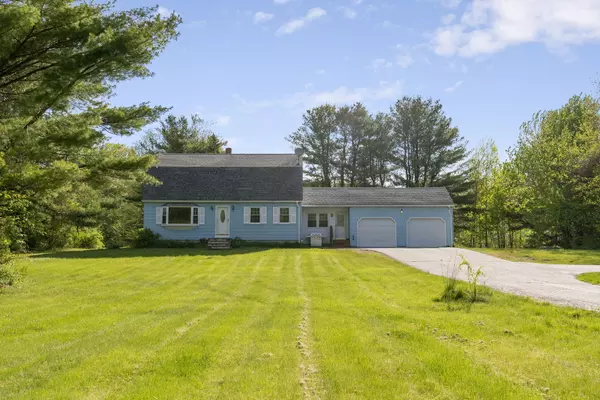Bought with Keller Williams Realty
For more information regarding the value of a property, please contact us for a free consultation.
33 Varney Mill RD Windham, ME 04062
SOLD DATE : 06/09/2023Want to know what your home might be worth? Contact us for a FREE valuation!

Our team is ready to help you sell your home for the highest possible price ASAP
Key Details
Sold Price $419,650
Property Type Residential
Sub Type Single Family Residence
Listing Status Sold
Square Footage 2,064 sqft
MLS Listing ID 1559334
Sold Date 06/09/23
Style Gambrel
Bedrooms 4
Full Baths 2
HOA Y/N No
Abv Grd Liv Area 2,064
Year Built 1977
Annual Tax Amount $4,138
Tax Year 2022
Lot Size 1.960 Acres
Acres 1.96
Property Sub-Type Single Family Residence
Source Maine Listings
Land Area 2064
Property Description
Welcome to 33 Varney Mill Rd! This 4 bedroom, 2 full bath, gambrel style home placed on 2 acres is await its new owner. This home is centrally located only 15 minutes to Portland, 10 minutes to Big Sebago Lakes public boat launch and I-95. It's also just a short 5 minute drive to Windham school systems and the center of North Windham where you'll find all your box stores, mom and pop shops and plenty of restaurants. This beautiful home had all new carpets installed and has been freshly painted from top to bottom over the last month! It's huge, generous, and private yard gives you plenty of space to host get togethers and BBQs this summer. The pool had an unfortunate accident this winter, but the deck and ground are ready for the new owners to come add a new one to the home! Don't miss you chance to come tour this home and put your touch on it!
Location
State ME
County Cumberland
Zoning RM
Rooms
Basement Bulkhead, Full, Exterior Entry, Interior Entry, Unfinished
Primary Bedroom Level Second
Bedroom 2 Second
Bedroom 3 Second
Bedroom 4 Second
Living Room First
Dining Room First
Kitchen First
Interior
Heating Hot Water, Baseboard
Cooling None
Fireplace No
Appliance Washer, Refrigerator, Microwave, Electric Range, Dryer, Dishwasher
Laundry Laundry - 1st Floor, Main Level
Exterior
Parking Features 5 - 10 Spaces, Paved, On Site, Inside Entrance
Garage Spaces 2.0
View Y/N No
Roof Type Shingle
Street Surface Paved
Garage Yes
Building
Lot Description Level, Open Lot, Landscaped, Wooded, Near Town, Rural
Sewer Private Sewer, Septic Existing on Site
Water Public
Architectural Style Gambrel
Structure Type Vinyl Siding,Wood Frame
Others
Energy Description Oil
Read Less




