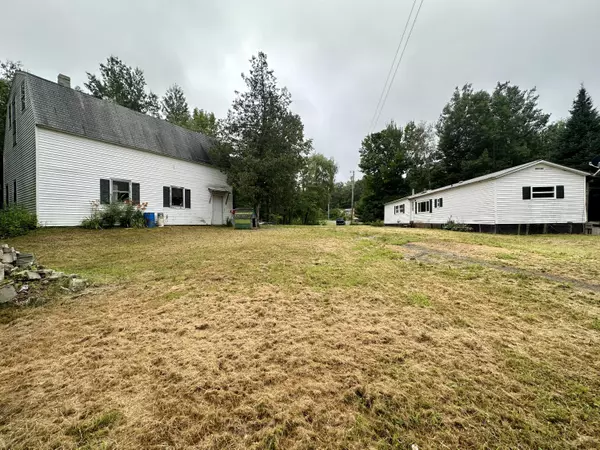Bought with Rizzo Mattson
For more information regarding the value of a property, please contact us for a free consultation.
1263 Mercer RD Mercer, ME 04957
SOLD DATE : 09/14/2023Want to know what your home might be worth? Contact us for a FREE valuation!

Our team is ready to help you sell your home for the highest possible price ASAP
Key Details
Sold Price $115,000
Property Type Residential
Sub Type Manufactured Home
Listing Status Sold
Square Footage 1,172 sqft
MLS Listing ID 1564928
Sold Date 09/14/23
Style Other Style,Ranch,Single Wide
Bedrooms 2
Full Baths 1
HOA Y/N No
Abv Grd Liv Area 1,172
Originating Board Maine Listings
Year Built 1974
Annual Tax Amount $631
Tax Year 2023
Lot Size 1.600 Acres
Acres 1.6
Property Sub-Type Manufactured Home
Property Description
Welcome to this versatile property that offers a private setting with the flexibility allowing you to customize each space to fit your specific lifestyle and needs. Offering the possibility of three bedrooms or keeping the configuration with two bedrooms and a separate cozy family room, the choice is yours. The extra family room provides a comfortable space for relaxation and entertainment, while also allowing for additional living space. Imagine having a dedicated area to pursue your creative endeavors, work on vehicles, or engage in any passion that requires extra space. The workshop garage is not only generously sized but also equipped with utilities in place, which allows for a great opportunity to create an apartment or office space above, making it an ideal space for various projects or hobbies. With large rooms, plenty of storage, and the ability to configure the layout to your preference, this property offers the flexibility to create a comfortable and functional living space that suits your unique requirements.
Location
State ME
County Somerset
Zoning Rural
Rooms
Family Room Heat Stove
Basement None, Not Applicable
Master Bedroom First
Bedroom 2 First
Living Room First
Kitchen First
Family Room First
Interior
Interior Features 1st Floor Bedroom, Bathtub, One-Floor Living, Storage
Heating Stove, Direct Vent Furnace, Blowers, Baseboard
Cooling A/C Units, Multi Units
Fireplaces Number 1
Fireplace Yes
Appliance Refrigerator, Electric Range, Dryer, Dishwasher
Laundry Laundry - 1st Floor, Main Level
Exterior
Parking Features 21+ Spaces, Paved, On Site, Detached, Heated Garage, Storage
Garage Spaces 2.0
View Y/N Yes
View Trees/Woods
Roof Type Metal
Garage Yes
Building
Lot Description Level, Open Lot, Landscaped, Wooded, Rural
Foundation Gravel/Pad
Sewer Private Sewer, Septic Design Available, Septic Existing on Site
Water Private, Well
Architectural Style Other Style, Ranch, Single Wide
Structure Type Vinyl Siding,Other,Mobile
Others
Energy Description Wood, Oil, Electric
Read Less




