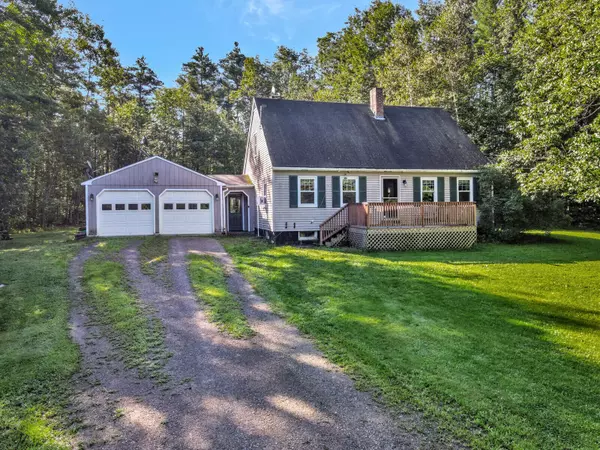Bought with Realty of Maine
For more information regarding the value of a property, please contact us for a free consultation.
104 Philbrick LN Whitefield, ME 04353
SOLD DATE : 10/16/2023Want to know what your home might be worth? Contact us for a FREE valuation!

Our team is ready to help you sell your home for the highest possible price ASAP
Key Details
Sold Price $350,000
Property Type Residential
Sub Type Single Family Residence
Listing Status Sold
Square Footage 1,764 sqft
MLS Listing ID 1568937
Sold Date 10/16/23
Style Cape,Other Style
Bedrooms 4
Full Baths 2
HOA Y/N No
Abv Grd Liv Area 1,764
Originating Board Maine Listings
Year Built 1986
Annual Tax Amount $2,848
Tax Year 2022
Lot Size 22.680 Acres
Acres 22.68
Property Description
OPEN HOUSE Saturday 8/19 10:00am-12:00pm. Nestled on over 22 acres this 4-5 bedroom, 2-bathroom house offers countryside living in a private setting. Upon entering the home, you'll find a versatile first-floor bedroom and bathroom, perfectly suited to be a private office or a guest suite. As you move through the main level, you'll also find an inviting living area with a pellet stove, a bright kitchen with new appliances that opens into the dedicated dining space. The new front deck is an ideal spot for morning coffee or evening gatherings while soaking in the picturesque views of your surroundings. Venture upstairs and you'll discover four generously sized bedrooms and a full bathroom. A generator hookup ensures that you're prepared for any unforeseen power interruptions. A two-car garage provides shelter for your vehicles and additional storage. You can cool off in the above-ground pool, a feature that comes with the property. Located in the heart of Whitefield, this lovely cape is close to Sheepscot Links Golf Course and all Whitefield has to offer.
Location
State ME
County Lincoln
Zoning residential
Direction From Augusta take ME-17 E/Eastern Avenue to Cooper Road in Chelsea. Turn Left onto ME-126 E. Follow Townhouse Road to Philbrick Lane. House is .4 miles on the Left.
Rooms
Basement Full, Interior Entry, Unfinished
Master Bedroom Second
Bedroom 2 Second
Bedroom 3 Second
Bedroom 4 Second
Living Room First
Dining Room First
Kitchen First
Interior
Interior Features 1st Floor Bedroom, Bathtub
Heating Stove, Other, Baseboard
Cooling A/C Units, Multi Units
Fireplace No
Appliance Washer, Refrigerator, Microwave, Electric Range, Dryer, Dishwasher
Laundry Laundry - 1st Floor, Main Level
Exterior
Garage 11 - 20 Spaces, Gravel, Inside Entrance
Garage Spaces 2.0
Pool Above Ground
Waterfront No
View Y/N Yes
View Scenic, Trees/Woods
Roof Type Shingle
Street Surface Gravel
Garage Yes
Building
Lot Description Level, Wooded, Near Golf Course, Near Town, Other
Foundation Concrete Perimeter
Sewer Private Sewer
Water Private
Architectural Style Cape, Other Style
Structure Type Vinyl Siding,Wood Frame
Others
Energy Description Pellets, Oil
Financing Conventional
Read Less

GET MORE INFORMATION




