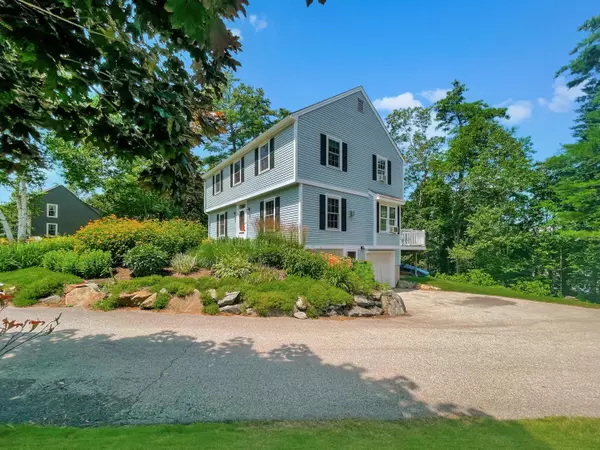Bought with Keller Williams Coastal and Lakes & Mountains Realty
For more information regarding the value of a property, please contact us for a free consultation.
45 Samuel Hanson AVE Dover, NH 03820
SOLD DATE : 10/25/2023Want to know what your home might be worth? Contact us for a FREE valuation!

Our team is ready to help you sell your home for the highest possible price ASAP
Key Details
Sold Price $600,000
Property Type Residential
Sub Type Single Family Residence
Listing Status Sold
Square Footage 2,192 sqft
MLS Listing ID 1572525
Sold Date 10/25/23
Style Garrison
Bedrooms 4
Full Baths 2
HOA Y/N No
Abv Grd Liv Area 1,952
Year Built 1992
Annual Tax Amount $8,840
Tax Year 2022
Lot Size 0.500 Acres
Acres 0.5
Property Sub-Type Single Family Residence
Source Maine Listings
Land Area 2192
Property Description
Open House Saturday 9/23 from 11:00 - 2:30pm and Sunday 9/24 from 10:00 - 12:00pm
Welcome to your bright and sunny retreat nestled on the upper end of a tranquil cul-de-sac! Indulge in the charm of handcrafted built-ins that add character and style to this comfortable home. In the kitchen, enjoy the beauty of cherry cabinetry and granite countertops, complemented by a granite countertop island with extra storage. Discover the convenience of dining room utility closets, a perfect complement to your entertaining needs. Enjoy living with 3 spacious bedrooms upstairs plus a versatile fourth bedroom/second office on the main floor. You'll also find two full-size bathrooms for your comfort. Step onto the inviting deck - perfect for grilling or sipping morning coffee. Outside, enjoy the peaceful neighborhood, a beautifully landscaped yard (complete with an irrigation system), and an exquisite flower garden to greet you along the stone and granite walkway leading up to your home. Just a mile from downtown, explore endless shopping and dining options, plus easy access to transportation, schools, a public pool, walking paths, a playground, and a children's museum. Don't miss the chance to make this your dream home.
Location
State NH
County Strafford
Zoning R-12
Rooms
Basement Walk-Out Access, Finished, Full, Interior Entry
Primary Bedroom Level Second
Bedroom 2 Second
Bedroom 3 Second
Bedroom 4 First
Living Room First
Kitchen First Island, Eat-in Kitchen
Interior
Interior Features 1st Floor Bedroom, Attic, Bathtub, Shower, Storage
Heating Multi-Zones, Hot Water, Baseboard
Cooling None
Fireplace No
Appliance Washer, Refrigerator, Microwave, Electric Range, Dryer, Dishwasher
Laundry Washer Hookup
Exterior
Parking Features 5 - 10 Spaces, Paved, On Site, Garage Door Opener
Garage Spaces 1.0
View Y/N No
Roof Type Fiberglass,Shingle
Street Surface Paved
Porch Deck
Garage Yes
Building
Lot Description Cul-De-Sac, Sidewalks, Landscaped, Wooded, Near Turnpike/Interstate, Near Town, Neighborhood, Irrigation System
Foundation Concrete Perimeter
Sewer Public Sewer
Water Public
Architectural Style Garrison
Structure Type Wood Siding,Clapboard,Wood Frame
Others
Energy Description Oil, Gas Bottled
Read Less




