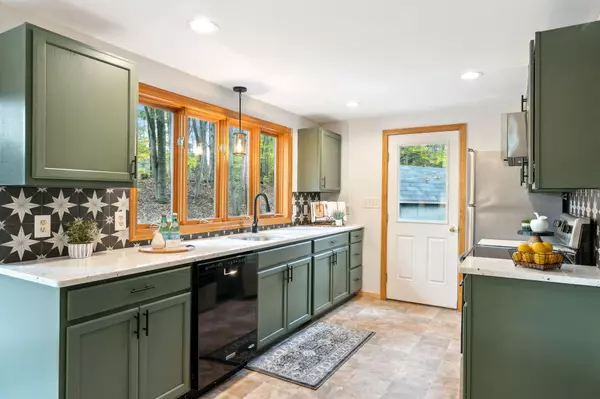Bought with Real Broker
For more information regarding the value of a property, please contact us for a free consultation.
320 Windham Center RD Windham, ME 04062
SOLD DATE : 11/14/2023Want to know what your home might be worth? Contact us for a FREE valuation!

Our team is ready to help you sell your home for the highest possible price ASAP
Key Details
Sold Price $435,000
Property Type Residential
Sub Type Single Family Residence
Listing Status Sold
Square Footage 1,168 sqft
MLS Listing ID 1575921
Sold Date 11/14/23
Style Contemporary,Cape
Bedrooms 2
Full Baths 1
HOA Y/N No
Abv Grd Liv Area 1,168
Year Built 1984
Annual Tax Amount $3,477
Tax Year 2022
Lot Size 2.500 Acres
Acres 2.5
Property Sub-Type Single Family Residence
Source Maine Listings
Land Area 1168
Property Description
Welcome to 320 Windham Center Road, a charming 2-bedroom, 1-bathroom home nestled amidst the beauty of nature's surroundings all while remaining just minutes away from the amenities of North Windham, the allure of Westbrook, and the vibrancy of downtown Portland. Its serene woodland setting immerses you in 2.5 acres of expansive property with additional access to preserve trails nearby, fulfilling any outdoor lover's dream. Step inside, and you'll discover a contemporary sanctuary that's not just a house; it's a home. This move-in-ready gem has been thoughtfully updated ensuring that you can settle in effortlessly to enjoy the comforts of living here from day one. The main floor offers an open living space with vaulted ceilings & feature wall, an eat-in kitchen that has been completely redone, a first floor bedroom with new flooring & a full bathroom that is also brand new. Upstairs you have the second bedroom, a walk-in closet and a landing that would make a great office nook. Discover the perfect harmony of location convenience, tranquil privacy, and your cozy, modern retreat - a rare find in today's real estate landscape.
Location
State ME
County Cumberland
Zoning Farm
Rooms
Basement Full, Interior Entry, Walk-Out Access, Unfinished
Master Bedroom First
Bedroom 2 Second
Living Room First
Kitchen First Pantry2, Eat-in Kitchen
Interior
Interior Features 1st Floor Bedroom, 1st Floor Primary Bedroom w/Bath, One-Floor Living, Pantry
Heating Stove, Baseboard
Cooling None
Fireplaces Number 1
Fireplace Yes
Appliance Washer, Refrigerator, Microwave, Electric Range, Dryer, Dishwasher
Exterior
Parking Features 5 - 10 Spaces, Gravel
View Y/N No
Roof Type Shingle
Street Surface Paved
Porch Deck
Garage No
Building
Lot Description Wooded, Near Town
Sewer Private Sewer
Water Public
Architectural Style Contemporary, Cape
Structure Type Wood Siding,Wood Frame
Others
Energy Description Coal, Wood, Oil, Electric
Read Less




