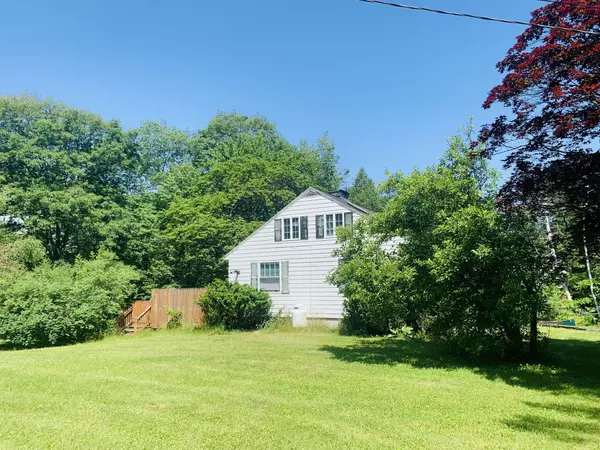Bought with LAER Realty Partners
For more information regarding the value of a property, please contact us for a free consultation.
1172 West RD Belgrade, ME 04917
SOLD DATE : 11/15/2023Want to know what your home might be worth? Contact us for a FREE valuation!

Our team is ready to help you sell your home for the highest possible price ASAP
Key Details
Sold Price $236,500
Property Type Residential
Sub Type Single Family Residence
Listing Status Sold
Square Footage 1,726 sqft
MLS Listing ID 1563450
Sold Date 11/15/23
Style Cape
Bedrooms 3
Full Baths 2
HOA Y/N No
Abv Grd Liv Area 1,478
Originating Board Maine Listings
Year Built 1972
Annual Tax Amount $2,542
Tax Year 2022
Lot Size 0.530 Acres
Acres 0.53
Property Sub-Type Single Family Residence
Property Description
Cape located in the heart of Belgrade Lakes with stunning private water access! Large open kitchen offers plenty of cabinet space and room for cooking and entertaining. A sliding door off the kitchen provides access to a beautiful backyard space, deck and fire pit area. The home features 3 large bedrooms with incredibly spacious closets. The three level home features a 3/4 bath in the daylight basement and a full bath on the second floor. The daylight basement offers entertainment/media room complete with a stone fireplace, laundry area and storage room.New roof has recently been completed. The third level offers one bedroom with skylights and spacious storage. The home has a shared parcel of land which is absolutely gorgeous waterfront situated on Long Pond and seconds away from the home. Perfect place to swim,fish and enjoy family and friends or just relax and enjoy what the lake has to offer! Property is close to downtown Belgrade lakes, Belgrade Golf Course and all amenities. Property needs some TLC to make it your own!
Location
State ME
County Kennebec
Zoning RESIDENTIAL
Body of Water Long Pond
Rooms
Basement Walk-Out Access, Full
Master Bedroom First
Bedroom 2 First
Bedroom 3 Third
Living Room First
Kitchen First
Family Room Basement
Interior
Interior Features Walk-in Closets, Attic
Heating Hot Water, Baseboard
Cooling None
Fireplaces Number 1
Fireplace Yes
Appliance Washer, Refrigerator, Gas Range, Dryer, Dishwasher
Exterior
Parking Features Paved, On Site, Inside Entrance
Garage Spaces 1.0
Waterfront Description Pond
View Y/N Yes
View Scenic
Roof Type Shingle
Street Surface Paved
Porch Deck
Garage Yes
Building
Lot Description Level, Rolling Slope, Landscaped, Rural
Foundation Concrete Perimeter
Sewer Private Sewer, Septic Existing on Site
Water Private, Well
Architectural Style Cape
Structure Type Composition,Wood Frame
Others
Energy Description Pellets, Wood, Oil
Read Less




