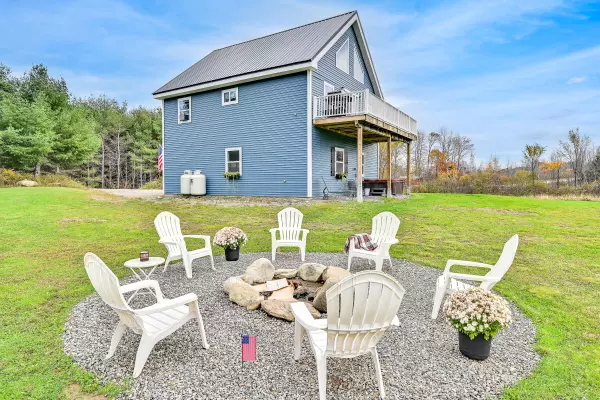Bought with NextHome Experience
For more information regarding the value of a property, please contact us for a free consultation.
69 Rome RD Mercer, ME 04957
SOLD DATE : 12/29/2023Want to know what your home might be worth? Contact us for a FREE valuation!

Our team is ready to help you sell your home for the highest possible price ASAP
Key Details
Sold Price $289,000
Property Type Residential
Sub Type Single Family Residence
Listing Status Sold
Square Footage 1,050 sqft
MLS Listing ID 1576029
Sold Date 12/29/23
Style Other Style
Bedrooms 2
Full Baths 1
HOA Y/N No
Abv Grd Liv Area 1,050
Originating Board Maine Listings
Year Built 2021
Annual Tax Amount $2,482
Tax Year 2024
Lot Size 7.470 Acres
Acres 7.47
Property Sub-Type Single Family Residence
Property Description
This newly built custom home in Mercer has everything you need! Tucked off a dirt road and sitting on 7+/- acres, this parcel offers a massive lawn, a sprawling field, and a small wooded area. The first level offers a 2 bay heated and finished garage. Head upstairs to the main living floor that boosts timber beams and contrasted by pine walls and durable laminate floors. The kitchen, dinning area, and livingroom all complement the open floor plan and vaulted ceilings as they direct you towards the sliding doors which lead to the second-level-deck. From there, sip a morning coffee or enjoy a late afternoon glass of wine as you enjoy the views of your newly purchased property. Back inside, you will find two storage closets for added space, a full bathroom with washer and dryer, and a small bedroom. Head up the spiral staircase to the highest point and enjoy a private yet open bedroom loft. Each morning you will awake to a lovely view through the large windows facing the back of the property. This property is extremely easy to maintain with vinyl siding, metal roof, composite decking, direct vent heaters, and no basement.
Location
State ME
County Somerset
Zoning RUR
Rooms
Basement Not Applicable
Master Bedroom Second
Bedroom 2 Third
Living Room Second
Dining Room Second
Kitchen Second
Interior
Interior Features Bathtub, Shower, Storage
Heating Direct Vent Heater
Cooling None
Fireplace No
Appliance Washer, Refrigerator, Microwave, Electric Range, Dryer
Laundry Upper Level, Washer Hookup
Exterior
Parking Features 5 - 10 Spaces, Gravel, On Site, Inside Entrance, Heated Garage, Off Street, Underground
Garage Spaces 2.0
Utilities Available 1
View Y/N Yes
View Fields, Trees/Woods
Roof Type Metal
Street Surface Gravel
Porch Deck
Garage Yes
Building
Lot Description Level, Open Lot, Wooded, Pasture, Rural, Subdivided
Foundation Slab
Sewer Private Sewer, Septic Existing on Site
Water Private, Well
Architectural Style Other Style
Structure Type Vinyl Siding,Post & Beam,Wood Frame
Others
Restrictions Yes
Energy Description Propane
Read Less




