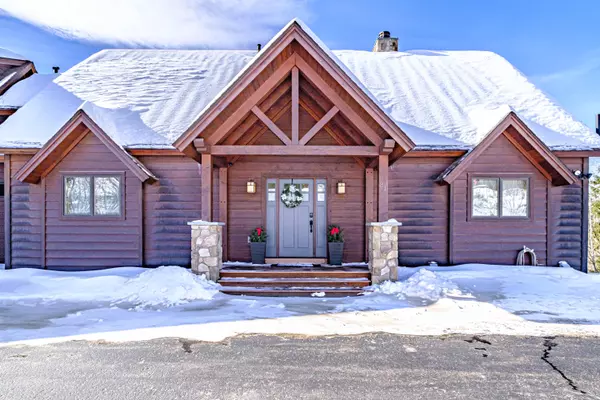Bought with Locations Real Estate Group LLC
For more information regarding the value of a property, please contact us for a free consultation.
31 Blizzard DR Newry, ME 04261
SOLD DATE : 03/07/2024Want to know what your home might be worth? Contact us for a FREE valuation!

Our team is ready to help you sell your home for the highest possible price ASAP
Key Details
Sold Price $1,600,000
Property Type Residential
Sub Type Single Family Residence
Listing Status Sold
Square Footage 4,452 sqft
Subdivision Peaks Village
MLS Listing ID 1577765
Sold Date 03/07/24
Style Chalet
Bedrooms 4
Full Baths 4
Half Baths 1
HOA Fees $108/ann
HOA Y/N Yes
Abv Grd Liv Area 3,108
Originating Board Maine Listings
Year Built 2014
Annual Tax Amount $6,674
Tax Year 2023
Lot Size 0.940 Acres
Acres 0.94
Property Sub-Type Single Family Residence
Property Description
This stunning chalet has unparalleled mountain views and is located in one of Sunday River's most prestigious neighborhoods. Conveniently located just minutes to the South Ridge Base Lodge and approximately 5 miles to Bethel Village. Sprawling over 4000 square feet of living space with views from every room. A recently added 2 bay garage is also home to a magnificent, custom family room with center fireplace, wet bar and a cool rustic vibe. The main house has 3 stories of living space with 4 bedrooms and 4.5 baths. Spacious, open living room with true woodburning fireplace, floor to ceiling glass wall and soaring cathedral ceilings. Well-appointed cooks' kitchen with breakfast bar and separate dining area. A large mudroom located just off the garage as well as a separate gear room off the front foyer. Last but not least, the primary bedroom is located on this floor. With breathtaking mountain views and a hot tub on the deck. The lower level is home to the bunk room and entertainment/media room and 4th full bath. Step outside and sit around the fire pit or just take in the views. Home enjoys central air, radiant heat and on demand generator. Located at the end of the cul-de-sac with paved drive and well landscaped yard. This is truly a one-of-a-kind home! Most furnishings convey. Seller is offering a $10,000 seller credit at the time of closing.
Location
State ME
County Oxford
Zoning GenDev
Rooms
Basement Walk-Out Access, Daylight, Finished, Full
Primary Bedroom Level First
Master Bedroom Second
Bedroom 2 Second
Bedroom 3 Basement
Dining Room First Dining Area
Kitchen First Pantry2
Family Room Basement
Interior
Interior Features Furniture Included, 1st Floor Primary Bedroom w/Bath, Storage
Heating Radiant, Heat Pump, Forced Air
Cooling Heat Pump, Central Air
Fireplaces Number 2
Fireplace Yes
Appliance Washer, Refrigerator, Microwave, Gas Range, Dryer, Dishwasher
Laundry Washer Hookup
Exterior
Parking Features Paved, On Site
Garage Spaces 2.0
Utilities Available 1
View Y/N Yes
View Mountain(s), Scenic
Roof Type Shingle
Street Surface Paved
Porch Deck
Road Frontage Private
Garage Yes
Building
Lot Description Rolling Slope, Ski Resort, Subdivided
Foundation Concrete Perimeter
Sewer Other
Water Well
Architectural Style Chalet
Structure Type Clapboard,Wood Frame
Others
HOA Fee Include 1300.0
Restrictions Yes
Energy Description Propane, Gas Bottled
Read Less




