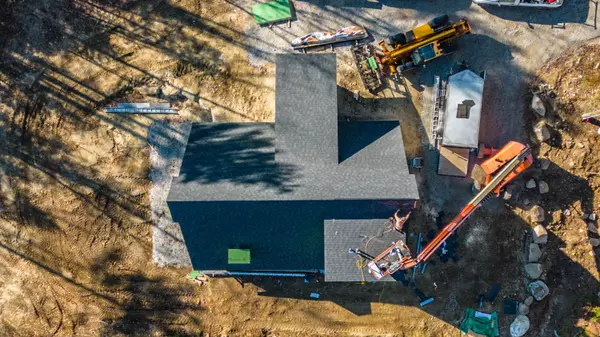Bought with Cassie Mason Real Estate
For more information regarding the value of a property, please contact us for a free consultation.
TBD Grover Hill RD Bethel, ME 04217
SOLD DATE : 03/29/2024Want to know what your home might be worth? Contact us for a FREE valuation!

Our team is ready to help you sell your home for the highest possible price ASAP
Key Details
Sold Price $845,000
Property Type Residential
Sub Type Single Family Residence
Listing Status Sold
Square Footage 2,820 sqft
MLS Listing ID 1575757
Sold Date 03/29/24
Style Chalet,A-Frame
Bedrooms 4
Full Baths 3
Half Baths 1
HOA Y/N No
Abv Grd Liv Area 1,620
Originating Board Maine Listings
Year Built 2023
Annual Tax Amount $400
Tax Year 2022
Lot Size 1.360 Acres
Acres 1.36
Property Sub-Type Single Family Residence
Property Description
*Under Construction* This gorgeous contemporary A Frame chalet sits on the edge of town across from Gould Academy's cross country and mountain bike trails. An easy walk to downtown Bethel and just 6 miles to Sunday River Ski Resort. This is a fabulous location with no covenants or HOA's. The perfect mix of the nostalgic A Frame design with a modern rustic flair. A giant glass wall faces southeast maximizing the sun exposure and creating a light and bright interior. The four bedrooms are spread throughout the 3 levels adding privacy for all. Boasting two primary suites on both the first and second floors. A wide-open main floor with a gas burning fireplace, large kitchen with extra-long island as well as a separate dining area. A second family room is located on the lower level with two more bedrooms and a full bath. The daylight basement allows for direct access into the lower level as well as on the main floor entrance into the mudroom. Enjoy the quiet of the woods on your back deck just off the living room. The perfect spot for watching the sunrise.
Location
State ME
County Oxford
Zoning unknown
Rooms
Basement Walk-Out Access, Daylight, Finished, Interior Entry
Master Bedroom First
Bedroom 2 Second
Bedroom 3 Basement
Bedroom 4 Basement
Living Room First
Kitchen First
Family Room Basement
Interior
Heating Multi-Zones, Hot Water, Heat Pump, Baseboard
Cooling Heat Pump
Fireplaces Number 1
Fireplace Yes
Exterior
Parking Features Gravel, On Site
View Y/N No
Roof Type Shingle
Street Surface Paved
Garage No
Building
Lot Description Rolling Slope, Wooded, Near Golf Course, Near Town, Ski Resort
Foundation Concrete Perimeter
Sewer Private Sewer
Water Private
Architectural Style Chalet, A-Frame
Structure Type Wood Siding,Wood Frame
Others
Energy Description Propane
Read Less




