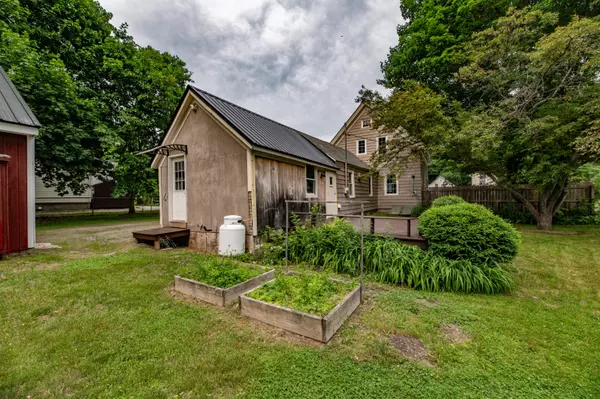Bought with Keller Williams Realty
For more information regarding the value of a property, please contact us for a free consultation.
731 River AVE Gardiner, ME 04345
SOLD DATE : 07/25/2024Want to know what your home might be worth? Contact us for a FREE valuation!

Our team is ready to help you sell your home for the highest possible price ASAP
Key Details
Sold Price $260,000
Property Type Residential
Sub Type Single Family Residence
Listing Status Sold
Square Footage 1,352 sqft
MLS Listing ID 1594280
Sold Date 07/25/24
Style New Englander
Bedrooms 3
Full Baths 1
Half Baths 1
HOA Y/N No
Abv Grd Liv Area 1,352
Originating Board Maine Listings
Year Built 1820
Annual Tax Amount $1,718
Tax Year 2024
Lot Size 0.320 Acres
Acres 0.32
Property Sub-Type Single Family Residence
Property Description
Nestled in the charming community of South Gardiner, this picturesque New Englander style home offers a perfect blend of classic appeal and modern comfort. The property boasts a spacious flat backyard, ideal for gardening enthusiasts or memorable family barbecues.
Convenience is key with a first-floor laundry area, complemented by a full bathroom for easy access on the main level, while an additional half bathroom is located upstairs. The large primary bedroom is a retreat in itself, offering generous space and two closets, providing ample storage for personal belongings.
The home is heated efficiently, with the added flexibility of a dining room vent designed to accommodate a pellet stove, providing an opportunity to customize your heating preferences.
A standout feature is the two-bay insulated garage, complete with ample storage space above, catering to both practical needs and hobbies.
Don't miss your chance to own a piece of New England elegance in South Gardiner.
Location
State ME
County Kennebec
Zoning Res
Rooms
Basement Bulkhead, Dirt Floor, Partial, Exterior Entry, Interior Entry, Unfinished
Master Bedroom Second
Bedroom 2 Second
Bedroom 3 Second
Living Room First
Dining Room First
Kitchen First
Interior
Interior Features Attic, Bathtub, Shower
Heating Forced Air
Cooling None
Fireplace No
Appliance Refrigerator, Microwave, Electric Range, Dishwasher
Laundry Laundry - 1st Floor, Main Level
Exterior
Parking Features 1 - 4 Spaces, Gravel, Paved, On Site, Garage Door Opener, Detached
Garage Spaces 2.0
Utilities Available 1
View Y/N No
Roof Type Metal,Shingle
Street Surface Paved
Porch Deck
Garage Yes
Building
Lot Description Level, Sidewalks, Landscaped, Near Turnpike/Interstate, Near Town, Neighborhood
Foundation Stone
Sewer Public Sewer
Water Public
Architectural Style New Englander
Structure Type Wood Siding,Aluminum Siding,Wood Frame
Schools
School District Rsu 11/Msad 11
Others
Restrictions Unknown
Energy Description Oil
Read Less




