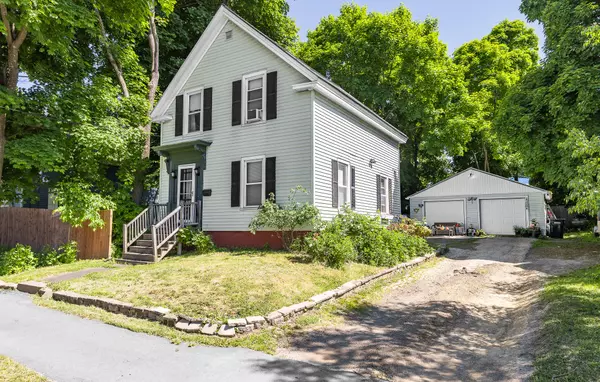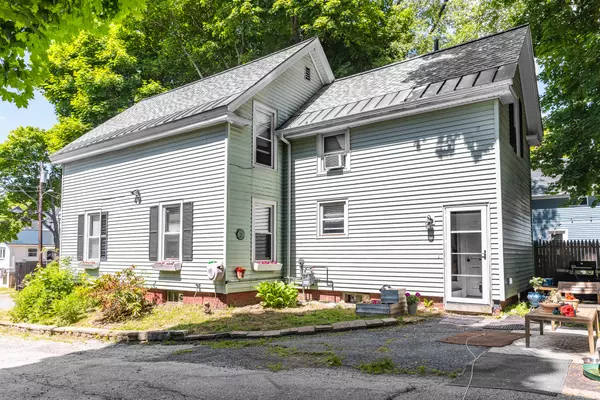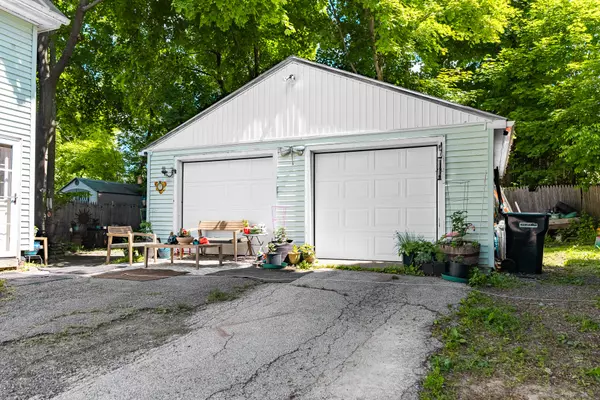Bought with NextHome Experience
For more information regarding the value of a property, please contact us for a free consultation.
24 Pier ST Bangor, ME 04401
SOLD DATE : 07/26/2024Want to know what your home might be worth? Contact us for a FREE valuation!

Our team is ready to help you sell your home for the highest possible price ASAP
Key Details
Sold Price $235,000
Property Type Residential
Sub Type Single Family Residence
Listing Status Sold
Square Footage 1,596 sqft
MLS Listing ID 1592849
Sold Date 07/26/24
Style Colonial,Farmhouse
Bedrooms 3
Full Baths 1
Half Baths 1
HOA Y/N No
Abv Grd Liv Area 1,596
Originating Board Maine Listings
Year Built 1900
Annual Tax Amount $3,478
Tax Year 2023
Lot Size 6,098 Sqft
Acres 0.14
Property Description
Discover the perfect blend of charm and convenience in this delightful Pier Street colonial, ideally situated in the highly sought-after Fairmount Park neighborhood. Just minutes from local schools, parks, the Bangor Municipal Golf Course, shopping, downtown amenities, and more, this home offers unparalleled accessibility.
Home highlights include a detached 2-car garage, a yard perfect for entertaining, 3 bedrooms with generous closets, and a stunningly functional kitchen, dining room, living room, office, and laundry area.
Inside, you'll find the thoughtfully designed layout. A spacious kitchen with ample storage leads to the formal dining room and a convenient half-bathroom. A large room being utilized as a laundry room and office area, add versatility to the space. Three bedrooms and a full bathroom are privately located on the second floor. This home exudes character with its original trim and classic floors. Enjoy the privacy of a fenced backyard while benefiting from the perks of in-town living. With a new roof in 2022, a natural gas heating system conversion in 2022, and a radon air exchanger already installed, this home is move-in ready. Request a showing today and make this your next home!
Location
State ME
County Penobscot
Zoning URD-1
Rooms
Basement Full, Sump Pump, Interior Entry, Unfinished
Primary Bedroom Level Second
Master Bedroom Second 13.0X11.0
Bedroom 2 Second 12.0X11.0
Living Room First 17.0X12.0
Dining Room First 12.0X11.0 Dining Area
Kitchen First 13.0X11.0 Eat-in Kitchen
Interior
Interior Features Bathtub
Heating Forced Air
Cooling None
Fireplace No
Appliance Refrigerator, Gas Range, Disposal, Dishwasher
Laundry Laundry - 1st Floor, Main Level
Exterior
Parking Features 1 - 4 Spaces, Paved, Garage Door Opener, Detached
Garage Spaces 2.0
View Y/N No
Roof Type Shingle
Porch Patio
Garage Yes
Building
Lot Description Level, Sidewalks, Intown, Near Shopping, Neighborhood, Near Public Transit
Foundation Stone
Sewer Public Sewer
Water Public
Architectural Style Colonial, Farmhouse
Structure Type Vinyl Siding,Wood Frame
Others
Energy Description Gas Natural
Read Less

GET MORE INFORMATION




