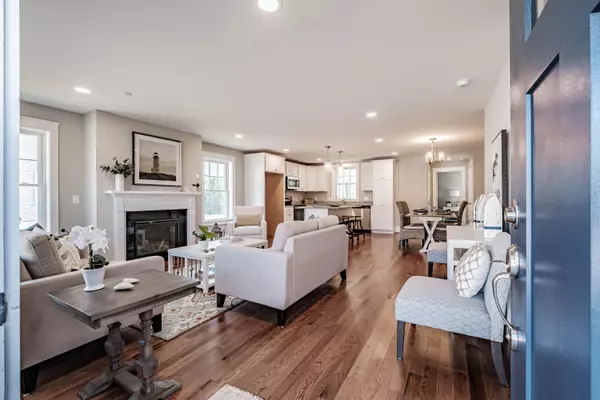Bought with Coldwell Banker Realty
For more information regarding the value of a property, please contact us for a free consultation.
131 Falcon Crest DR #6 Gorham, ME 04038
SOLD DATE : 07/26/2024Want to know what your home might be worth? Contact us for a FREE valuation!

Our team is ready to help you sell your home for the highest possible price ASAP
Key Details
Sold Price $619,900
Property Type Residential
Sub Type Condominium
Listing Status Sold
Square Footage 2,268 sqft
Subdivision Winding Ridge Condominium Association
MLS Listing ID 1579098
Sold Date 07/26/24
Style Cottage
Bedrooms 3
Full Baths 2
Half Baths 1
HOA Fees $300/mo
HOA Y/N Yes
Abv Grd Liv Area 2,268
Originating Board Maine Listings
Year Built 2023
Annual Tax Amount $1,000
Tax Year 2023
Lot Size 16.200 Acres
Acres 16.2
Property Description
The Summit floor plan balances ease of living with a charming cottage design. From casual living areas to a convenient door to the backyard, this cottage is designed with comfort in mind to suit your wishes. This cottage features a spacious primary suite on the first floor with its own private bathroom and walk-in closet. Enjoy your sun filled Three Season room in this unit! The Cottages at Winding Ridge are thoughtfully designed homes with a close-knit 55+ community where neighbors wave to each other and gather to enjoy one another's company. Filled with charm and character, this warm and inviting neighborhood has cottages nestled together to allow residents to easily interact while preserving personal space and privacy. Reserve yours today!
Location
State ME
County Cumberland
Zoning UR
Rooms
Basement Bulkhead, Daylight, Exterior Entry, Interior Entry, Unfinished
Primary Bedroom Level First
Bedroom 2 Second
Bedroom 3 Second
Living Room First
Dining Room First Dining Area
Kitchen First Island, Eat-in Kitchen
Interior
Interior Features Walk-in Closets, 1st Floor Primary Bedroom w/Bath, Bathtub, Shower, Storage
Heating Forced Air
Cooling None
Fireplace No
Appliance Microwave, Electric Range, Dishwasher
Laundry Laundry - 1st Floor, Main Level, Washer Hookup
Exterior
Parking Features 1 - 4 Spaces, Paved, Garage Door Opener, Inside Entrance
Garage Spaces 2.0
View Y/N No
Roof Type Shingle
Street Surface Paved
Porch Deck, Porch
Garage Yes
Building
Lot Description Level, Sidewalks, Landscaped, Near Shopping, Near Town, Neighborhood
Foundation Concrete Perimeter
Sewer Public Sewer
Water Public
Architectural Style Cottage
Structure Type Vinyl Siding,Wood Frame
New Construction No
Others
HOA Fee Include 300.0
Restrictions Yes
Security Features Fire System
Energy Description Gas Natural
Green/Energy Cert Energy Star Certified
Read Less

GET MORE INFORMATION




