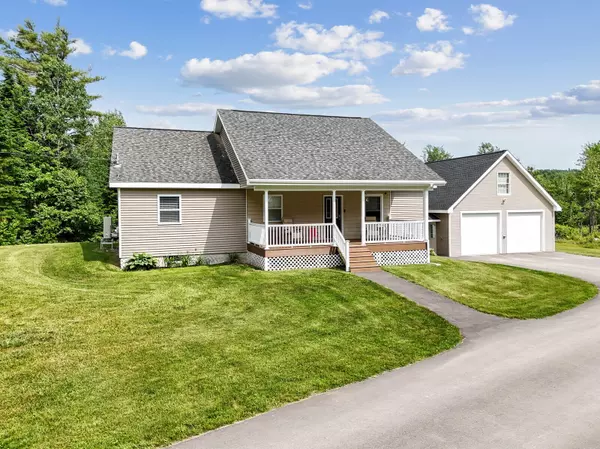Bought with LAER Realty Partners
For more information regarding the value of a property, please contact us for a free consultation.
260 Marks RD Albion, ME 04910
SOLD DATE : 08/05/2024Want to know what your home might be worth? Contact us for a FREE valuation!

Our team is ready to help you sell your home for the highest possible price ASAP
Key Details
Sold Price $395,000
Property Type Residential
Sub Type Single Family Residence
Listing Status Sold
Square Footage 1,985 sqft
MLS Listing ID 1593904
Sold Date 08/05/24
Style Ranch
Bedrooms 3
Full Baths 2
HOA Y/N No
Abv Grd Liv Area 1,985
Originating Board Maine Listings
Year Built 2013
Annual Tax Amount $3,054
Tax Year 2023
Lot Size 2.000 Acres
Acres 2.0
Property Description
Welcome home! Enjoy the ease of one floor living in this beautiful newer ranch. You will walk into an open concept dining/kitchen/living area perfect for entertaining! The kitchen features granite countertops and plenty of cupboard space. There is a pantry off the kitchen as well. A short distance down the hall you will find three spacious bedrooms and two bathrooms. The master bedroom features a beautiful master bathroom. The basement features high ceilings and could easily be finished for more living space, a workout area, or any other envisions you have. Above the garage is a finished bonus room that would make a great office space! Outside on your private 2 acres, there is plenty of space for outdoor activities. Enjoy sipping on your coffee from the beautiful front porch, watch the kids play on the jungle gym, have a cookout or a bonfire, or any other activities you desire. A nice quiet location, but still convenient to town; you get the best of both worlds! 15 minutes to China and 30 Minutes to Waterville, Augusta, and Belfast!
Location
State ME
County Kennebec
Zoning Residential
Rooms
Basement Walk-Out Access, Full, Interior Entry
Master Bedroom First
Bedroom 2 First
Bedroom 3 First
Living Room First
Kitchen First
Interior
Interior Features 1st Floor Bedroom, 1st Floor Primary Bedroom w/Bath, Bathtub, One-Floor Living, Pantry
Heating Stove, Heat Pump
Cooling Heat Pump
Fireplace No
Appliance Refrigerator, Electric Range, Dishwasher
Laundry Laundry - 1st Floor, Main Level
Exterior
Garage 5 - 10 Spaces, Paved, Garage Door Opener, Inside Entrance, Storage
Garage Spaces 2.0
Waterfront No
View Y/N No
Roof Type Shingle
Street Surface Gravel
Porch Porch
Garage Yes
Building
Lot Description Level, Open Lot, Landscaped, Wooded, Near Town, Rural
Sewer Private Sewer
Water Private
Architectural Style Ranch
Structure Type Vinyl Siding,Wood Frame
Others
Energy Description Wood, Electric
Read Less

GET MORE INFORMATION




