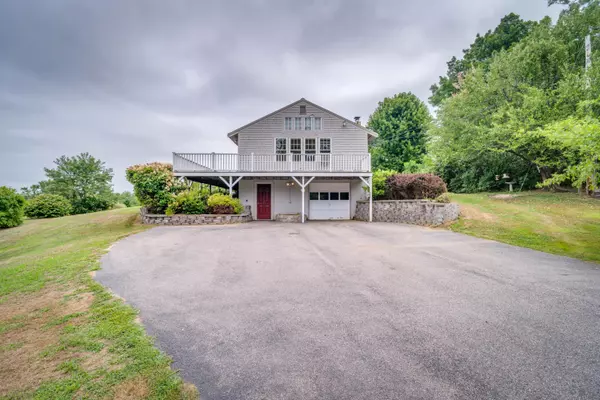Bought with Keller Williams Coastal and Lakes & Mountains Realty
For more information regarding the value of a property, please contact us for a free consultation.
441 Foxes Ridge RD Acton, ME 04001
SOLD DATE : 08/30/2024Want to know what your home might be worth? Contact us for a FREE valuation!

Our team is ready to help you sell your home for the highest possible price ASAP
Key Details
Sold Price $403,000
Property Type Residential
Sub Type Single Family Residence
Listing Status Sold
Square Footage 1,296 sqft
MLS Listing ID 1598681
Sold Date 08/30/24
Style Ranch
Bedrooms 2
Full Baths 2
HOA Y/N No
Abv Grd Liv Area 1,296
Originating Board Maine Listings
Year Built 1980
Annual Tax Amount $1,567
Tax Year 2023
Lot Size 2.000 Acres
Acres 2.0
Property Sub-Type Single Family Residence
Property Description
Welcome to 441 Foxes Ridge Road! This inviting two-bedroom, two-bathroom ranch home is situated on a serene two-acre lot. This property is a nature lover's paradise surrounded by mature landscaping and apple trees with plenty of space for gardening and outdoor activities. The open kitchen and living area create a warm and inviting atmosphere, perfect for entertaining friends and loved ones. The many windows throughout fill the space with abundant natural light, enhancing the bright and airy feel of the home. Step outside to enjoy the stunning mountain views from your expansive wrap-around deck, which is ideal for outdoor dining, lounging, or simply soaking in the beauty of your surroundings. Two additional rooms offer flexible space to suit your needs - one on the first floor and one in the basement, perfect for an office, den, or hobby room. Approximately 4 miles from the Spaulding Turnpike, it provides easy access for commuting and travel. Don't miss the opportunity to make this charming home your own. Schedule your tour today!
Location
State ME
County York
Zoning Rural
Rooms
Basement Full, Doghouse
Master Bedroom First
Bedroom 2 First
Living Room First
Kitchen First
Interior
Interior Features 1st Floor Bedroom, Bathtub, One-Floor Living
Heating Stove, Forced Air
Cooling None
Fireplace No
Appliance Washer, Refrigerator, Microwave, Gas Range, Dryer, Dishwasher
Laundry Laundry - 1st Floor, Main Level
Exterior
Parking Features Paved, On Site
View Y/N Yes
View Mountain(s)
Roof Type Metal
Porch Deck
Garage No
Building
Lot Description Level, Rolling Slope, Landscaped, Rural
Foundation Concrete Perimeter
Sewer Private Sewer, Septic Existing on Site
Water Private, Well
Architectural Style Ranch
Structure Type Wood Siding,Wood Frame
Others
Energy Description Propane, Wood, Oil
Read Less




