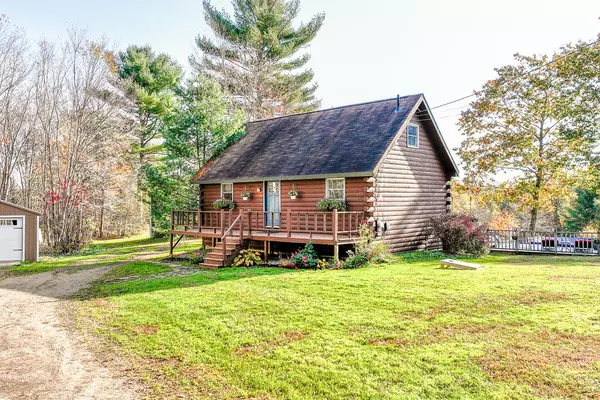Bought with NextHome Experience
For more information regarding the value of a property, please contact us for a free consultation.
1523 Searsmont RD Appleton, ME 04862
SOLD DATE : 10/16/2024Want to know what your home might be worth? Contact us for a FREE valuation!

Our team is ready to help you sell your home for the highest possible price ASAP
Key Details
Sold Price $430,000
Property Type Residential
Sub Type Single Family Residence
Listing Status Sold
Square Footage 1,150 sqft
MLS Listing ID 1576001
Sold Date 10/16/24
Style Other Style
Bedrooms 2
Full Baths 1
HOA Y/N No
Abv Grd Liv Area 1,150
Year Built 2000
Annual Tax Amount $3,008
Tax Year 2022
Lot Size 19.200 Acres
Acres 19.2
Property Sub-Type Single Family Residence
Source Maine Listings
Land Area 1150
Property Description
Nestled far away from the road, find this charming log cabin home with a five stall horse barn to host your equestrian paradise. The home and barn have been meticulously maintained. Built in 2000 the log cabin offers a cozy and comfortable open first floor plan with a first floor bedroom and full bath. Make your way up to the second floor which currently has an open breezy feel and one bedroom, but could easily be turned into two bedrooms. The back deck offers an above ground pool to relax on hot summer days, taking in the gorgeous views of mountains and woods. With over 19 acres of land, there is plenty of room to roam and ride. Just a few minutes walk to the St. George river, 6 miles to the Camden snowbowl and surrounding trail systems, not to mention amazing hunting right on property!
There is a 14x32ft garage with insulated walls and french doors on the back to store all your outdoor toys or a vehicle. The barn, built in 2004, is 28x34 with 4 stalls and one extra large stall, with a second floor hay loft. A pristine 75x125ft riding arena adorns the lower field.
Enjoy extra income with a Glamping tent on property with great rental history and an outdoor shower! This property provides all that one desires. A true gem of the midcoast!
Please do not drive down driveway without an appointment, dogs on premises.
Location
State ME
County Knox
Zoning RES
Rooms
Basement Crawl Space, Interior Entry
Master Bedroom First
Bedroom 2 Second
Kitchen First
Interior
Interior Features 1st Floor Bedroom
Heating Other, Direct Vent Heater
Cooling None
Fireplace No
Appliance Gas Range, Dishwasher
Laundry Laundry - 1st Floor, Main Level
Exterior
Parking Features 5 - 10 Spaces, Gravel
Garage Spaces 1.0
Utilities Available 1
View Y/N Yes
View Mountain(s), Scenic
Roof Type Shingle
Street Surface Paved
Porch Deck
Garage Yes
Building
Lot Description Farm, Pasture, Rural
Foundation Slab
Sewer Private Sewer
Water Private
Architectural Style Other Style
Structure Type Log Siding,Log
Others
Restrictions Unknown
Energy Description K-1Kerosene
Read Less




