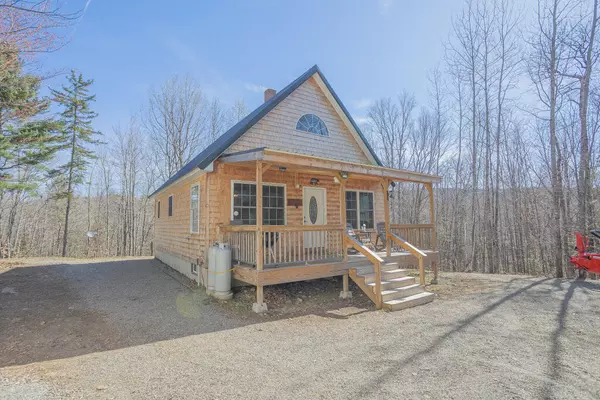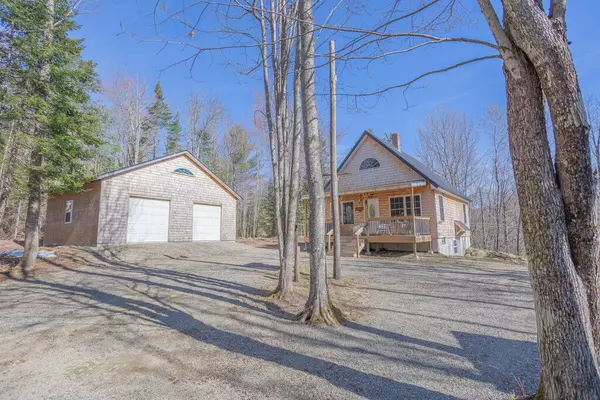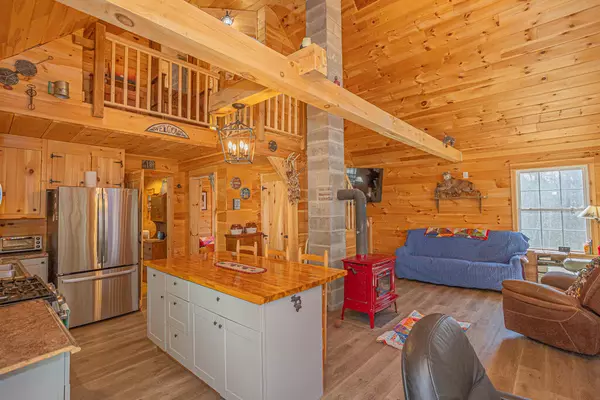Bought with Real Broker
For more information regarding the value of a property, please contact us for a free consultation.
934 New Vineyard RD Farmington, ME 04938
SOLD DATE : 11/26/2024Want to know what your home might be worth? Contact us for a FREE valuation!

Our team is ready to help you sell your home for the highest possible price ASAP
Key Details
Sold Price $307,000
Property Type Residential
Sub Type Single Family Residence
Listing Status Sold
Square Footage 1,000 sqft
MLS Listing ID 1605604
Sold Date 11/26/24
Style Cottage,Cape,Other Style
Bedrooms 2
Full Baths 2
HOA Y/N No
Abv Grd Liv Area 1,000
Originating Board Maine Listings
Year Built 2019
Annual Tax Amount $532
Tax Year 2023
Lot Size 3.460 Acres
Acres 3.46
Property Description
Welcome to 934 New Vineyard Road, Farmington!! Extremely cozy year-round cabin/cape with two bedrooms, two full baths, tranquil setting, 3.46 surveyed acres that is set back 100 feet from the road, nice porch, and a 24x30 garage. The entryway welcomes you into the open concept living and kitchen area, with modern appliances and an island for meal prepping, cooking or casual meals. There is a small pantry/storage area that could also be remodeled to an interior stairway entrance to the full walkout basement. Home is easily heated with woodstoves, and a thermostatically controlled propane Rinnai monitor heater. Picture having family and friends visit, and sitting around the outdoor firepit with a cocktail, coffee on the front porch or casting a line in Barker Brook and catching some trout. Outdoor enthusiasts will relish nearby activities including boating, swimming, and fishing at Porter Lake or skiing, snowshoeing and hiking at Sugarloaf Mountain, Saddleback Mountain or Titcomb Ski area. Or head to downtown Farmington and enjoy the shops and restaurants just 10-15 minutes away! This is year-round vacation living at its finest. Call for your showing today!!
Location
State ME
County Franklin
Zoning Per Town
Body of Water Barker Brook
Rooms
Basement Full, Walk-Out Access, Exterior Only, Unfinished
Master Bedroom First
Bedroom 2 Second
Living Room First
Kitchen First Island
Interior
Interior Features 1st Floor Bedroom, Bathtub, Shower
Heating Stove, Direct Vent Heater
Cooling Other
Fireplace No
Appliance Washer, Microwave, Gas Range, Dryer
Laundry Laundry - 1st Floor, Main Level
Exterior
Parking Features 5 - 10 Spaces, Gravel
Garage Spaces 2.0
Waterfront Description Brook
View Y/N Yes
View Trees/Woods
Roof Type Metal
Street Surface Paved
Porch Porch
Garage Yes
Building
Lot Description Rolling Slope, Wooded, Rural
Foundation Concrete Perimeter
Sewer Private Sewer, Septic Design Available, Septic Existing on Site
Water Private, Well
Architectural Style Cottage, Cape, Other Style
Structure Type Shingle Siding,Wood Frame
Schools
School District Rsu 09
Others
Energy Description Propane, Wood
Read Less




