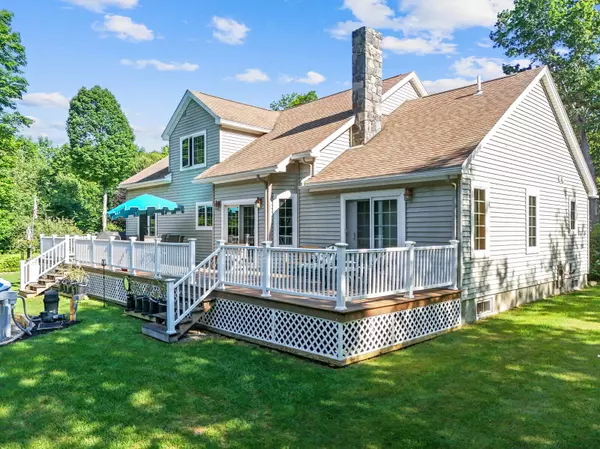Bought with NextHome Northern Lights Realty
For more information regarding the value of a property, please contact us for a free consultation.
90 Davies LN Readfield, ME 04355
SOLD DATE : 11/29/2024Want to know what your home might be worth? Contact us for a FREE valuation!

Our team is ready to help you sell your home for the highest possible price ASAP
Key Details
Sold Price $665,000
Property Type Residential
Sub Type Single Family Residence
Listing Status Sold
Square Footage 3,496 sqft
MLS Listing ID 1598665
Sold Date 11/29/24
Style Contemporary,Cape
Bedrooms 3
Full Baths 2
Half Baths 1
HOA Fees $41/ann
HOA Y/N Yes
Abv Grd Liv Area 2,122
Originating Board Maine Listings
Year Built 2002
Annual Tax Amount $5,800
Tax Year 2023
Lot Size 2.400 Acres
Acres 2.4
Property Sub-Type Single Family Residence
Property Description
Welcome to your hidden oasis in Kents Hill, where tranquility and nature converge in a one-of-a-kind setting. Nestled in the woods, surrounded by conservation land, this extraordinary home offers the perfect private retreat with its peaceful ambiance and stunning natural surroundings. Imagine evenings on the 600+ square foot deck, enjoying the sounds of loons calling, owls hooting, and eagles soaring overhead while deer meander through the property on their daily routes. There's plenty of space for bbq's and hosting your favorite guests. During the summer you'll be able to have a splash in the above ground pool and tell the story's from the day around the fire pit. The expansive yard benefits from gorgeous circular flower gardens, established apple trees, blueberry bushes, & plenty of space for a game of ball. Inside the home, you'll find vaulted 14 ft ceilings, abundant natural southwest light, and a Corinthian granite hearth built by legendary masons. The gourmet kitchen has custom oak cabinetry with granite counters, a center island, Italian tile, and a pantry for all your goodies. Throughout the home are Andersen Windows & sliding doors to ensure energy efficiency and beauty. Oak stairs to the 2nd floor were crafted by skilled artisans; the 1st floor is radiantly heated, and adorned with quarter-sawn oak flooring & tile.The 1st floor primary suite features a 4 ft seated shower, jetted tub, walk-in closet, and water closet. The home is well equipped w/solar panels to offset electrical cost, a whole house generator for peace of mind, and newly installed fiber optic cable w/internet throughout the home. If more space is what you seek, there's a Carriage House & pole barn! A 600 sq ft apartment for guests, in-laws, or rental w/private deck overlooking the apple trees. The 2 car garage beneath is heated. The location could not be more convenient, only 20 mins to Augusta, 30 mins to Farmington, Lewiston/Auburn, and surrounded by some of Maine's finest lakes & ponds.
Location
State ME
County Kennebec
Zoning Residential
Rooms
Basement Bulkhead, Finished, Full, Exterior Entry
Primary Bedroom Level First
Bedroom 2 Second
Bedroom 3 Second
Living Room First
Dining Room First
Kitchen First Island, Pantry2
Interior
Interior Features Walk-in Closets, 1st Floor Primary Bedroom w/Bath, Bathtub, In-Law Floorplan, One-Floor Living, Pantry, Shower, Storage, Primary Bedroom w/Bath
Heating Stove, Radiant, Multi-Zones, Hot Water, Heat Pump, Baseboard
Cooling Heat Pump
Fireplace No
Appliance Washer, Refrigerator, Gas Range, Electric Range, Dryer, Dishwasher
Laundry Utility Sink, Laundry - 1st Floor, Main Level, Washer Hookup
Exterior
Exterior Feature Animal Containment System
Parking Features 5 - 10 Spaces, Paved, Garage Door Opener, Detached, Inside Entrance, Heated Garage, Storage
Garage Spaces 4.0
Pool Above Ground
Utilities Available 1
View Y/N Yes
View Scenic, Trees/Woods
Roof Type Pitched,Shingle
Street Surface Gravel
Accessibility 32 - 36 Inch Doors
Porch Deck
Road Frontage Private
Garage Yes
Exclusions shelving, stero cabinet, TV's w/mount x3
Building
Lot Description Level, Open Lot, Landscaped, Wooded, Abuts Conservation, Rural
Foundation Concrete Perimeter
Sewer Private Sewer, Septic Existing on Site
Water Private, Well
Architectural Style Contemporary, Cape
Structure Type Vinyl Siding,Wood Frame
Schools
School District Rsu 38
Others
HOA Fee Include 500.0
Restrictions Unknown
Energy Description Wood, Oil, K-1Kerosene, Electric
Read Less




