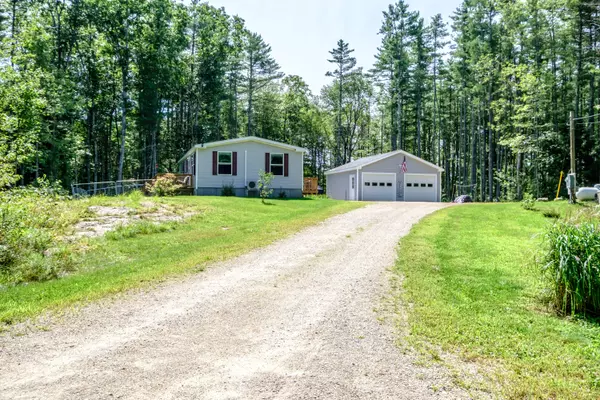Bought with RE/MAX Riverside
For more information regarding the value of a property, please contact us for a free consultation.
42 Kindy WAY Woolwich, ME 04579
SOLD DATE : 12/03/2024Want to know what your home might be worth? Contact us for a FREE valuation!

Our team is ready to help you sell your home for the highest possible price ASAP
Key Details
Sold Price $325,000
Property Type Residential
Sub Type Manufactured Home
Listing Status Sold
Square Footage 966 sqft
MLS Listing ID 1602494
Sold Date 12/03/24
Style Double Wide
Bedrooms 2
Full Baths 2
HOA Y/N No
Abv Grd Liv Area 966
Originating Board Maine Listings
Year Built 2021
Annual Tax Amount $2,033
Tax Year 2023
Lot Size 2.200 Acres
Acres 2.2
Property Sub-Type Manufactured Home
Property Description
Welcome to 42 Kindy Way, where comfort meets privacy in this delightful 2021 doublewide manufactured home. Nestled on a spacious 2+ acre lot, this newer home features an open floor plan perfect for modern living and entertaining. The detached 2-car garage offers ample space for vehicles and storage, while the large yard is ideal for outdoor activities, gardening, or simply enjoying the serene surroundings. With walk-in closets in the bedrooms and a walk-in pantry in the kitchen, you'll have plenty of storage space for all your needs. A heat pump provides efficient year-round heating and cooling, allowing you to enjoy the tranquility of your own private retreat. In addition to the heat pumps, the home also offers a full standby generator and furnace. Conveniently located just 7 minutes from Bath, minutes from Nequasset Lake, and only 45 minutes to Portland; this home is a must-see.
Location
State ME
County Sagadahoc
Zoning R
Rooms
Basement Not Applicable
Master Bedroom First
Bedroom 2 First
Kitchen First
Interior
Interior Features 1st Floor Bedroom, 1st Floor Primary Bedroom w/Bath, Bathtub, One-Floor Living, Pantry, Shower, Storage
Heating Heat Pump, Forced Air, Direct Vent Furnace
Cooling Heat Pump
Fireplace No
Appliance Washer, Refrigerator, Microwave, Electric Range, Dryer
Laundry Laundry - 1st Floor, Main Level
Exterior
Parking Features 5 - 10 Spaces, Gravel, Reclaimed, Detached
Garage Spaces 2.0
View Y/N Yes
View Trees/Woods
Roof Type Shingle
Street Surface Gravel
Porch Deck
Road Frontage Private
Garage Yes
Building
Lot Description Level, Open Lot, Wooded, Near Shopping, Near Town
Foundation Concrete Perimeter, Slab
Sewer Private Sewer, Septic Existing on Site
Water Private, Well
Architectural Style Double Wide
Structure Type Vinyl Siding,Mobile
Others
Energy Description K-1Kerosene, Electric
Read Less




