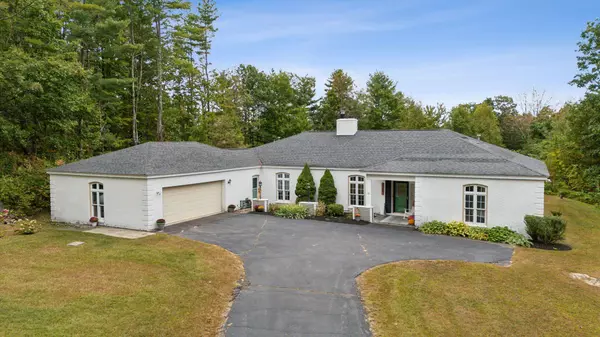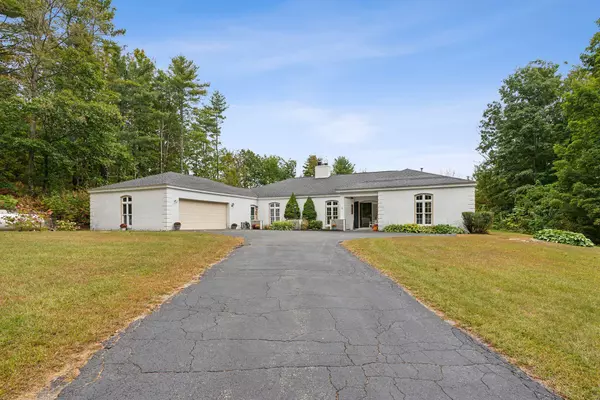Bought with Berkshire Hathaway HomeServices Northeast Real Estate
For more information regarding the value of a property, please contact us for a free consultation.
35 Maple Hill LN Auburn, ME 04210
SOLD DATE : 12/03/2024Want to know what your home might be worth? Contact us for a FREE valuation!

Our team is ready to help you sell your home for the highest possible price ASAP
Key Details
Sold Price $575,000
Property Type Residential
Sub Type Single Family Residence
Listing Status Sold
Square Footage 3,303 sqft
MLS Listing ID 1605125
Sold Date 12/03/24
Style Contemporary,Ranch
Bedrooms 3
Full Baths 2
Half Baths 1
HOA Y/N No
Abv Grd Liv Area 3,303
Originating Board Maine Listings
Year Built 1966
Annual Tax Amount $9,630
Tax Year 2024
Lot Size 6.670 Acres
Acres 6.67
Property Description
This exquisite home is truly one of a kind & sits high above Lake Auburn on 6..67 acres of total privacy offering seasonal views of the lake & the night lights of Lost Valley Ski area in the winter months! This beauty was architecturally designed by the well renowned Alonzo J. Harriman in 1965 & built in 1966 for Dr. & Mrs. Charles Phillips. Dr. Phillips was the 4th president to serve at Bates College & the youngest president to be selected at the age of 34. To this day many of the original details of this 3300 sq. ft. single floor living plan have been preserved & appreciated. Upon entering the home it is easy to feel the quality & attention to detail. The very large open living room boasts of a barrel vaulted ceiling, a 13' bay window, a centered gas fireplace plus space for formal dining & entertaining. Throughout the home you will find many of the rooms offer a multiple of options. The original secretary & adjoining library might now be used as a sitting room or office leading into a very spacious family room with wall-to-wall bookcases or display areas. The primary bedroom offers lovely wall space for placement of furniture & entrance to a private bathroom with 5' shower, 2 separate vanities & bidet. The other 2 bedrooms share a Jack & Jill bathroom for convenience and privacy. There is also an entrance powder room off the foyer. When entering the home through the side door or garage there is a well designed mudroom complete with walk-in closets, built-in cabinetry & laundry.. Upon entering the kitchen you will love the design with center island for congregating as well as oodles of cabinet space & lighted display cases. The kitchen opens up to what can either be used as a dining room with corner China cabinets or as a sitting room which is today's design as shown in the photos. There is a Dutch door that leads to the back patio for summer enjoyment. The on demand whole house generator supplies uninterrupted power. Picture yourself here for the holidays!
Location
State ME
County Androscoggin
Zoning LDCR-AG
Body of Water Lake Auburn
Rooms
Basement None, Not Applicable
Primary Bedroom Level First
Bedroom 2 First
Bedroom 3 First
Living Room First
Dining Room First Formal, Built-Ins
Kitchen First Pantry2, Eat-in Kitchen
Interior
Interior Features Walk-in Closets, 1st Floor Bedroom, 1st Floor Primary Bedroom w/Bath, Attic, Bathtub, One-Floor Living, Pantry, Shower, Storage
Heating Multi-Zones, Forced Air
Cooling Other
Fireplaces Number 1
Fireplace Yes
Appliance Washer, Refrigerator, Gas Range, Dryer, Dishwasher
Laundry Laundry - 1st Floor, Main Level, Washer Hookup
Exterior
Parking Features 5 - 10 Spaces, Paved, On Site, Garage Door Opener, Inside Entrance, Heated Garage, On Street
Garage Spaces 2.0
Fence Fenced
Waterfront Description Lake
View Y/N Yes
View Trees/Woods
Roof Type Fiberglass
Street Surface Paved
Accessibility Level Entry
Porch Patio, Porch
Road Frontage Private
Garage Yes
Building
Lot Description Level, Open Lot, Landscaped, Wooded, Near Shopping, Near Town, Rural
Foundation Slab
Sewer Private Sewer, Septic Design Available, Septic Existing on Site
Water Private, Well
Architectural Style Contemporary, Ranch
Structure Type Brick,Wood Frame
Schools
School District Auburn Public Schools
Others
Security Features Security System
Energy Description Propane
Read Less

GET MORE INFORMATION




