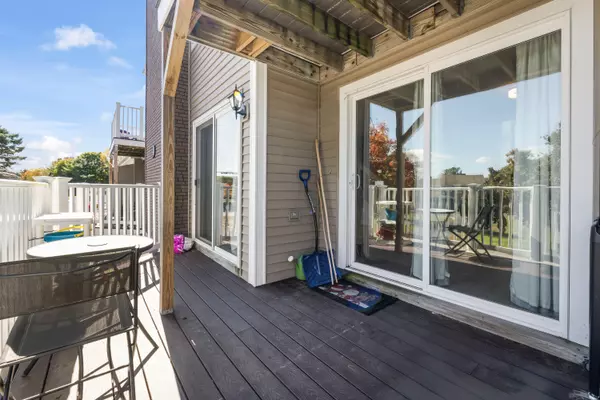Bought with Fontaine Family-The Real Estate Leader
For more information regarding the value of a property, please contact us for a free consultation.
9 Riverview DR #B North Berwick, ME 03906
SOLD DATE : 12/10/2024Want to know what your home might be worth? Contact us for a FREE valuation!

Our team is ready to help you sell your home for the highest possible price ASAP
Key Details
Sold Price $285,000
Property Type Residential
Sub Type Condominium
Listing Status Sold
Square Footage 1,274 sqft
Subdivision Pheasant Hill Condominium Association
MLS Listing ID 1606451
Sold Date 12/10/24
Style Multi-Level
Bedrooms 2
Full Baths 1
Half Baths 1
HOA Fees $450/mo
HOA Y/N Yes
Abv Grd Liv Area 1,274
Originating Board Maine Listings
Year Built 1987
Annual Tax Amount $2,216
Tax Year 2023
Property Sub-Type Condominium
Property Description
Welcome to Unit B at 9 Riverview Drive in North Berwick. This townhouse features three levels of comfortable living space, filled with bright, sunny rooms, high ceilings, and a skylight. The main level boasts an open-concept living and dining area, complete with two sets of sliders that flood the space with natural light and lead to the lower deck for outdoor enjoyment, along with a convenient half bath. The spacious kitchen is equipped with plenty of cabinetry for all your storage needs and offers a lovely view of the backyard. On the third level, you will find two bedrooms, each featuring ample closet space and access to a shared deck, as well as a full bath. Additionally, the ground level includes finished living space that can serve various purposes—such as a family room, den, or office. This level also houses a one-car garage, a laundry room, and additional storage space. Pheasant Hill Condos are beautifully situated on approximately 28 acres along the Great Works River.
Location
State ME
County York
Zoning residential
Rooms
Basement Walk-Out Access, Finished, Full, Unfinished
Primary Bedroom Level Third
Bedroom 2 Third 12.8X11.3
Living Room Second 16.3X11.5
Dining Room Second 13.5X11.8
Kitchen Second 12.5X11.4 Cathedral Ceiling6
Interior
Heating Other, Multi-Zones, Baseboard
Cooling None
Fireplace No
Appliance Washer, Refrigerator, Microwave, Electric Range, Dishwasher
Exterior
Parking Features 1 - 4 Spaces, Paved, Common, On Site, Other, Underground
Garage Spaces 1.0
View Y/N Yes
View Fields, Trees/Woods
Roof Type Shingle
Street Surface Paved
Porch Deck
Garage Yes
Building
Lot Description Open Lot, Rolling Slope, Pasture, Near Town, Rural
Sewer Quasi-Public, Private Sewer
Water Public
Architectural Style Multi-Level
Structure Type Vinyl Siding,Wood Frame
Others
HOA Fee Include 450.0
Restrictions Yes
Energy Description K-1Kerosene, Electric
Read Less




