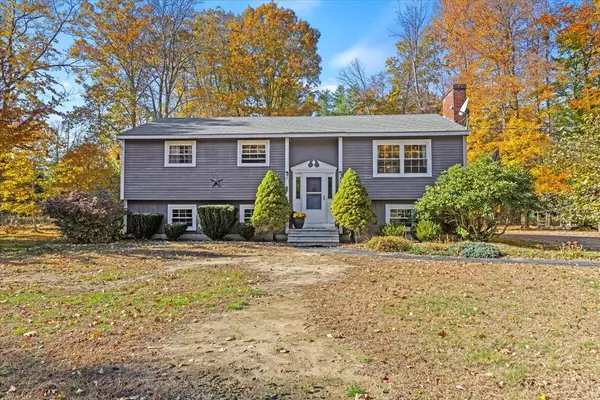Bought with Portside Real Estate Group
For more information regarding the value of a property, please contact us for a free consultation.
94 Tall Pine DR Buxton, ME 04093
SOLD DATE : 12/20/2024Want to know what your home might be worth? Contact us for a FREE valuation!

Our team is ready to help you sell your home for the highest possible price ASAP
Key Details
Sold Price $415,000
Property Type Residential
Sub Type Single Family Residence
Listing Status Sold
Square Footage 1,968 sqft
MLS Listing ID 1607698
Sold Date 12/20/24
Style Raised Ranch
Bedrooms 4
Full Baths 2
HOA Y/N No
Abv Grd Liv Area 1,125
Originating Board Maine Listings
Year Built 1976
Annual Tax Amount $3,254
Tax Year 2023
Lot Size 1.420 Acres
Acres 1.42
Property Sub-Type Single Family Residence
Property Description
Welcome home to 94 Tall Pine Drive in Buxton. This lovely 4-bedroom 2 bathroom raised ranch is perfectly situated on a spacious corner lot in a well-established neighborhood offering both privacy and a sense of community.
As you enter you will be greeted by an abundance of natural light and an open layout. The inviting living room features a cozy propane stove perfect for the colder days. The living room flows seamlessly through to the bright kitchen with updated cabinets. Down the hall is a large, updated bathroom. To complete the upstairs area are two bedrooms and an office/small bedroom.
Downstairs, you'll find a finished basement complete with an additional living room, kitchen, 1 bedroom, and bathroom - providing ample space for guests or with proper approval this could potentially be an in-law apartment. Buyers to do their own due diligence.
Off the kitchen on the main level, you'll walk out to a large deck, perfect for entertainment. You'll be overlooking the expansive backyard with endless opportunities for outdoor enjoyment.
Don't miss the chance to make this unique property your new home. Schedule a showing today!
Location
State ME
County York
Zoning Rural
Rooms
Basement Bulkhead, Finished, Exterior Entry
Master Bedroom First
Bedroom 2 First
Bedroom 3 First
Bedroom 4 Basement
Living Room First
Kitchen First
Interior
Heating Other, Baseboard
Cooling None
Fireplaces Number 1
Fireplace Yes
Appliance Washer, Refrigerator, Electric Range, Dryer
Exterior
Parking Features 1 - 4 Spaces, Paved, Off Street
View Y/N Yes
View Trees/Woods
Roof Type Shingle
Street Surface Paved
Porch Deck
Garage No
Building
Lot Description Corner Lot, Cul-De-Sac, Level, Open Lot, Landscaped, Wooded, Interior Lot, Near Golf Course, Neighborhood, Rural, Subdivided
Foundation Concrete Perimeter
Sewer Septic Existing on Site
Water Well
Architectural Style Raised Ranch
Structure Type Clapboard,Wood Frame
Others
Restrictions Unknown
Energy Description Propane, K-1Kerosene, Electric
Read Less




