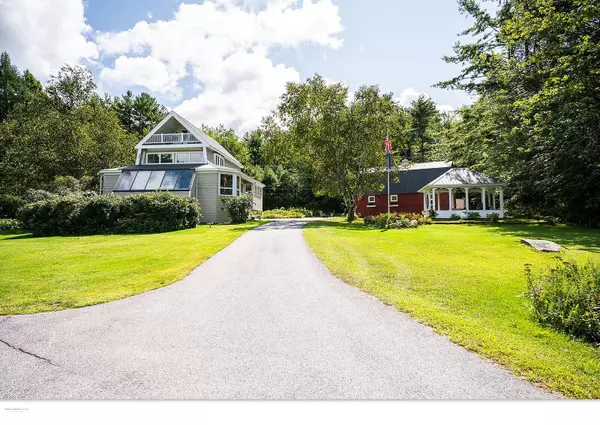Bought with Oberg Insurance & Real Estate Agency, Inc.
For more information regarding the value of a property, please contact us for a free consultation.
21 Colony LN Bridgton, ME 04009
SOLD DATE : 01/03/2025Want to know what your home might be worth? Contact us for a FREE valuation!

Our team is ready to help you sell your home for the highest possible price ASAP
Key Details
Sold Price $550,000
Property Type Residential
Sub Type Single Family Residence
Listing Status Sold
Square Footage 2,700 sqft
MLS Listing ID 1605253
Sold Date 01/03/25
Style Contemporary,Other Style
Bedrooms 4
Full Baths 3
HOA Y/N No
Abv Grd Liv Area 2,208
Originating Board Maine Listings
Year Built 1978
Annual Tax Amount $3,401
Tax Year 2023
Lot Size 2.000 Acres
Acres 2.0
Property Sub-Type Single Family Residence
Property Description
The authentic design features four levels of living space, offering plenty of room for family and friends while maintaining privacy for all. The open first level is ideal for gatherings, with a spacious living and dining area that looks out custom picture windows at the White Mountains and Mt. Washington. Down the street from Moose Pond and Pleasant Mountain ski area, ATV/snowmobile trails, this location is perfect for outdoor enthusiasts. You'll love coming home after a day of adventure to kick off your shoes and boots in the spacious entryway with a convenient laundry room nearby. The lower level includes a large family room, two bedrooms, and a full bath. The second level offers a luxurious master suite with a bath and a spacious loft area. Ascend the spiral staircase to the third level, which can be used as a studio, extra sleeping space, or whatever you desire. A new deck off this level adds to the charm w/ breathtaking views of the mountains. Recent updates include new siding, roofing, kitchen counters, appliances, and a new pellet stove. An added bonus is the two-car garage that has space on the second floor that could be converted to more living area, and a cute gazebo for barbequing/outdoor dining. Perfect location for your dream ski house or rental property! Seller concessions offered.
Location
State ME
County Cumberland
Zoning Residential
Rooms
Family Room Cathedral Ceiling, Heat Stove
Basement Finished, Interior Entry
Master Bedroom Basement
Bedroom 2 Basement
Bedroom 3 Second
Bedroom 4 Third
Kitchen First
Family Room Basement
Interior
Interior Features Shower, Storage, Primary Bedroom w/Bath
Heating Stove, Direct Vent Heater, Baseboard
Cooling None
Fireplace No
Appliance Washer, Refrigerator, Microwave, Gas Range, Dryer, Dishwasher
Laundry Laundry - 1st Floor, Main Level
Exterior
Parking Features 1 - 4 Spaces, Paved, Garage Door Opener, Detached, Storage
Garage Spaces 2.0
View Y/N Yes
View Fields, Mountain(s), Scenic, Trees/Woods
Roof Type Metal,Shingle
Street Surface Paved
Porch Deck
Road Frontage Private
Garage Yes
Building
Lot Description Open Lot, Rolling Slope, Near Golf Course, Near Public Beach, Rural, Ski Resort
Foundation Concrete Perimeter
Sewer Private Sewer, Septic Existing on Site
Water Private, Well
Architectural Style Contemporary, Other Style
Structure Type Clapboard,Wood Frame
Schools
School District Rsu 61/Msad 61
Others
Energy Description Pellets, Propane, Electric
Read Less




