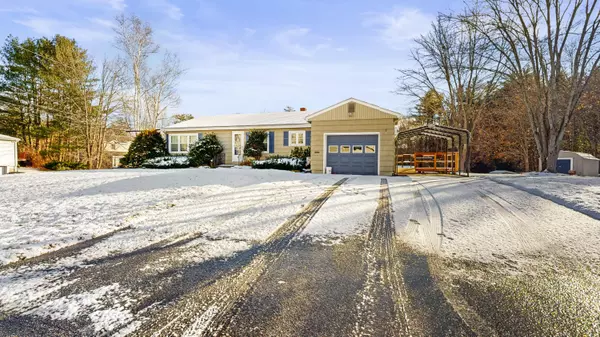Bought with Ferraro Realty LLC
For more information regarding the value of a property, please contact us for a free consultation.
20 Goff AVE Lewiston, ME 04240
SOLD DATE : 01/10/2025Want to know what your home might be worth? Contact us for a FREE valuation!

Our team is ready to help you sell your home for the highest possible price ASAP
Key Details
Sold Price $345,000
Property Type Residential
Sub Type Single Family Residence
Listing Status Sold
Square Footage 1,762 sqft
MLS Listing ID 1610888
Sold Date 01/10/25
Style Ranch
Bedrooms 3
Full Baths 2
HOA Y/N No
Abv Grd Liv Area 1,287
Originating Board Maine Listings
Year Built 1961
Annual Tax Amount $3,315
Tax Year 2023
Lot Size 0.340 Acres
Acres 0.34
Property Sub-Type Single Family Residence
Property Description
Discover the perfect blend of comfort and style in this beautifully maintained home situated on a desirable corner lot. Featuring an open floor plan, hardwood floors and an abundance of natural light thanks to the new windows installed in 2019. The finished basement offers additional living space, perfect for a recreation room or home office. The kitchen comes equipped with a new refrigerator, and the home is offered fully furnished, ensuring a seamless move-in experience. Enjoy outdoor living on the new deck, complete with a carport for added convenience. The property also features a 1-car attached garage. The boiler installed in 2018 adds peace of mind for efficient heating during colder months. This home is a true gem and perfect for anyone seeking a turnkey property with thoughtful upgrades. Schedule your tour today!
Location
State ME
County Androscoggin
Zoning NCA
Rooms
Basement Full, Interior Entry
Master Bedroom First 10.0X12.2
Bedroom 2 First 14.8X12.6
Bedroom 3 First 11.6X11.0
Living Room First 11.7X15.11
Dining Room First 9.1X10.0
Kitchen First 16.0X10.0
Family Room Basement
Interior
Interior Features 1st Floor Bedroom, One-Floor Living, Shower
Heating Baseboard
Cooling A/C Units, Multi Units
Fireplace No
Appliance Washer, Refrigerator, Microwave, Electric Range, Dryer, Dishwasher
Laundry Laundry - 1st Floor, Main Level
Exterior
Parking Features 1 - 4 Spaces, Paved, Carport
Garage Spaces 1.0
View Y/N No
Roof Type Pitched,Shingle
Street Surface Paved
Porch Deck
Garage Yes
Building
Lot Description Corner Lot, Cul-De-Sac, Level, Rolling Slope, Landscaped, Interior Lot, Near Shopping, Near Turnpike/Interstate, Near Town, Neighborhood
Foundation Concrete Perimeter
Sewer Public Sewer
Water Public
Architectural Style Ranch
Structure Type Wood Siding,Wood Frame
Others
Energy Description Oil
Read Less




