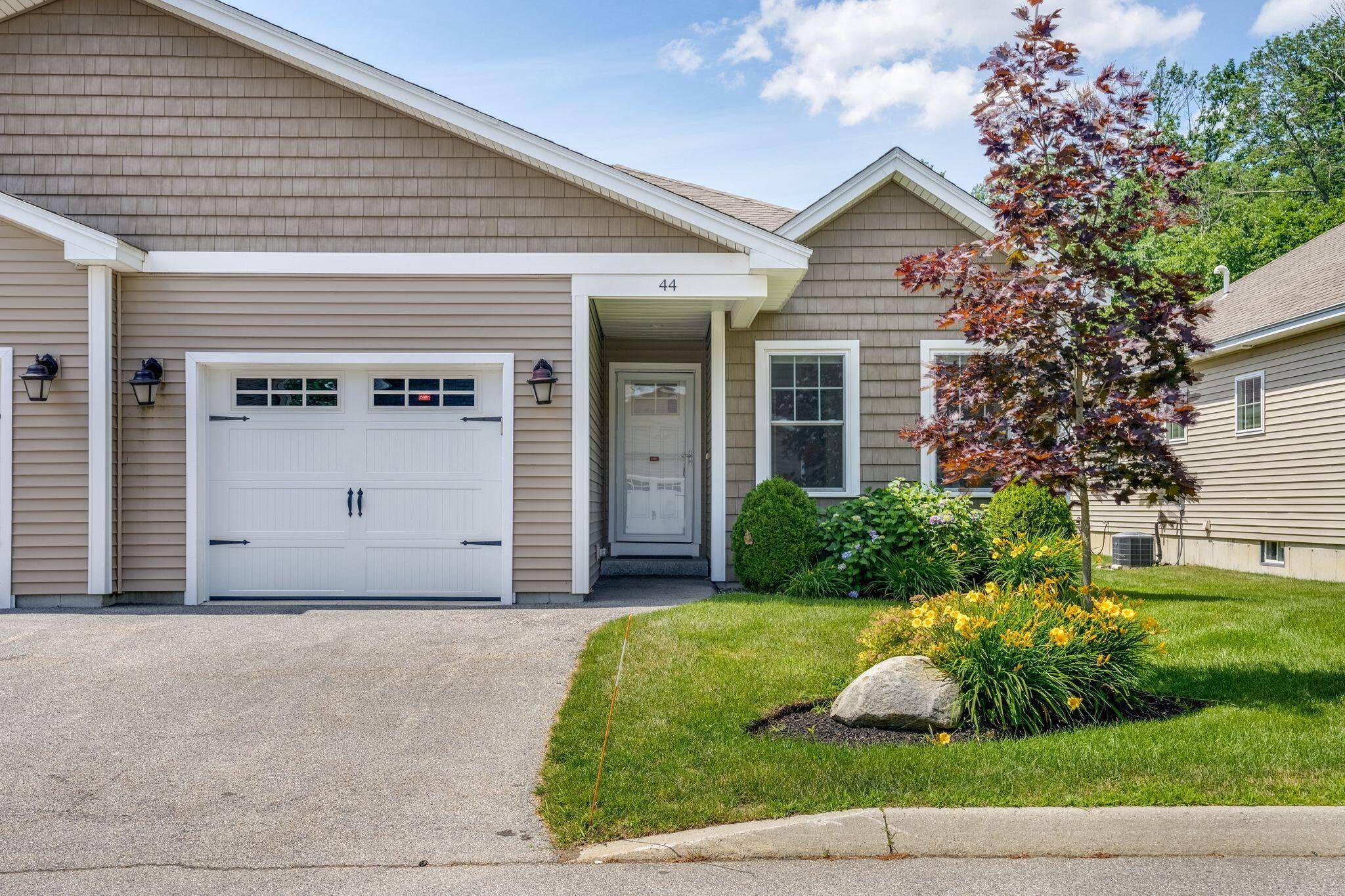Bought with Coldwell Banker Realty
For more information regarding the value of a property, please contact us for a free consultation.
375 Pride ST #44 Westbrook, ME 04092
SOLD DATE : 01/22/2025Want to know what your home might be worth? Contact us for a FREE valuation!

Our team is ready to help you sell your home for the highest possible price ASAP
Key Details
Sold Price $495,000
Property Type Residential
Sub Type Condominium
Listing Status Sold
Square Footage 1,342 sqft
Subdivision Winslow Green
MLS Listing ID 1596002
Sold Date 01/22/25
Style Cottage
Bedrooms 2
Full Baths 2
HOA Fees $410/mo
HOA Y/N Yes
Abv Grd Liv Area 1,342
Year Built 2015
Annual Tax Amount $5,129
Tax Year 2023
Property Sub-Type Condominium
Source Maine Listings
Land Area 1342
Property Description
Welcome to Winslow Greens, a lovely private townhome/cottage community located in the historic Pride's Corner Neighborhood. Enjoy the luxury of maintenance free living as association covers mowing, irrigation and plowing/snow removal. The light and airy cottage is welcoming and well appointed with beautiful white maple floors that run throughout into the primary. Truly open concept with a light and bright chefs kitchen boasting newer appliances and granite countertops. The kitchen flows into a gorgeous vaulted 12 ft ceiling great room/dining room with sliders out to a lovely deck to enjoy the flowers and bird watching. First floor living with primary suite, guest suite and laundry all on one level. Plus an additional 1300+ square feet in the basement that could be finished to suit new buyers needs. Home has a full motion detector security system already wired. Highly convenient location, close to shopping, down town Portland, highway access and the airport. Truly a must see! Book your showing today!
Location
State ME
County Cumberland
Zoning RGA2
Rooms
Basement Full, Interior Entry, Unfinished
Master Bedroom First
Bedroom 2 First
Living Room First
Dining Room First
Kitchen First
Interior
Interior Features Walk-in Closets, 1st Floor Bedroom, 1st Floor Primary Bedroom w/Bath, Attic, Bathtub, One-Floor Living, Pantry, Shower, Storage, Primary Bedroom w/Bath
Heating Steam, Heat Pump, Direct Vent Furnace, Baseboard
Cooling Heat Pump
Fireplace No
Appliance Washer, Refrigerator, Electric Range, Dryer, Disposal, Dishwasher
Laundry Laundry - 1st Floor, Main Level
Exterior
Parking Features 1 - 4 Spaces, Paved, On Site, Garage Door Opener
Garage Spaces 1.0
View Y/N Yes
View Fields, Trees/Woods
Roof Type Shingle
Street Surface Paved
Porch Deck
Road Frontage Private
Garage Yes
Building
Lot Description Level, Open Lot, Intown, Near Golf Course, Near Shopping, Near Turnpike/Interstate, Near Town, Neighborhood, Subdivided, Near Public Transit, Irrigation System
Foundation Concrete Perimeter
Sewer Public Sewer
Water Public
Architectural Style Cottage
Structure Type Vinyl Siding,Wood Frame
Others
HOA Fee Include 410.0
Restrictions Yes
Security Features Fire System,Security System
Energy Description Propane, Electric
Read Less




