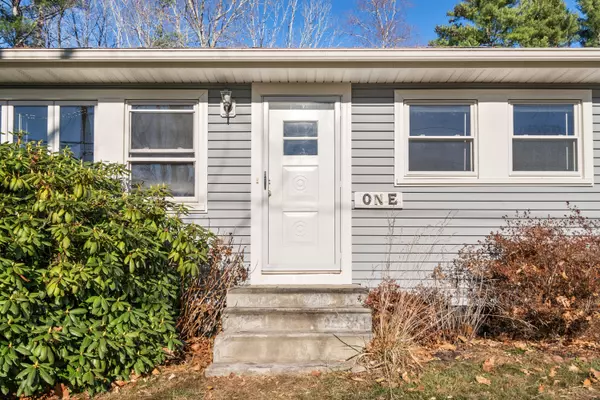Bought with Compass Real Estate
For more information regarding the value of a property, please contact us for a free consultation.
1 Stevenson RD Kittery, ME 03904
SOLD DATE : 01/24/2025Want to know what your home might be worth? Contact us for a FREE valuation!

Our team is ready to help you sell your home for the highest possible price ASAP
Key Details
Sold Price $410,000
Property Type Residential
Sub Type Single Family Residence
Listing Status Sold
Square Footage 1,294 sqft
MLS Listing ID 1609694
Sold Date 01/24/25
Style Ranch
Bedrooms 2
Full Baths 1
Half Baths 1
HOA Y/N No
Abv Grd Liv Area 1,144
Originating Board Maine Listings
Year Built 1963
Annual Tax Amount $3,823
Tax Year 2023
Lot Size 1.090 Acres
Acres 1.09
Property Sub-Type Single Family Residence
Property Description
Location, location, location! Only minutes from all the Seacoast has to offer, this well designed 1960's Kittery ranch not only offers one level living but also boasts a great layout, hardwood flooring and attached 1 car garage! Enter the front door into a spacious living room with additional flex space, perfect for dining room, den, office or first floor bedroom. Two bedrooms and full bath. Bright and sunny eat in kitchen with stainless steel appliances and plenty of cabinets and counter space. Unheated mudroom, ready for finishing which offers direct access to one car garage. Lots of space in the lower level walk out basement with room for workshop or future finished space and additional attic storage space. Just a short drive to Portsmouth Naval Shipyard, downtown Kittery and Portsmouth and local beaches and trails. Sited on a 1 acre corner lot with detached shed and commercial zoning offering business/office alternatives with easy highway access. Open House Saturday November 23rd 11-1 PM.
Location
State ME
County York
Zoning R-S
Rooms
Basement Full, Walk-Out Access
Master Bedroom First 11.9X13.4
Bedroom 2 First 9.9X9.8
Living Room First 17.1X11.5
Dining Room First 13.3X11.5
Kitchen First 12.8X11.5
Extra Room 1 12.8X13.4
Interior
Interior Features 1st Floor Bedroom, Storage
Heating Forced Air
Cooling None
Fireplace No
Laundry Washer Hookup
Exterior
Parking Features 1 - 4 Spaces, Paved, Garage Door Opener, Inside Entrance
Garage Spaces 1.0
View Y/N No
Roof Type Shingle
Street Surface Paved
Garage Yes
Building
Lot Description Corner Lot, Open Lot, Rolling Slope, Landscaped, Near Shopping
Sewer Public Sewer
Water Public
Architectural Style Ranch
Structure Type Wood Siding,Clapboard,Wood Frame
Others
Energy Description Oil
Read Less




