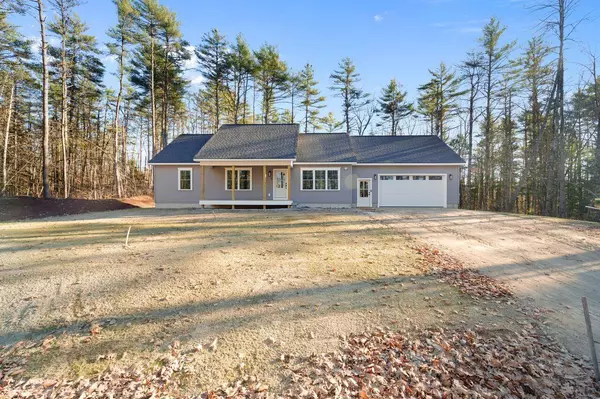Bought with Coldwell Banker Realty
For more information regarding the value of a property, please contact us for a free consultation.
7 Fisher DR Limerick, ME 04048
SOLD DATE : 02/03/2025Want to know what your home might be worth? Contact us for a FREE valuation!

Our team is ready to help you sell your home for the highest possible price ASAP
Key Details
Sold Price $445,000
Property Type Residential
Sub Type Single Family Residence
Listing Status Sold
Square Footage 1,440 sqft
Subdivision Lake Arrowhead
MLS Listing ID 1607634
Sold Date 02/03/25
Style Ranch
Bedrooms 3
Full Baths 2
HOA Fees $121/mo
HOA Y/N Yes
Abv Grd Liv Area 1,440
Originating Board Maine Listings
Year Built 2024
Annual Tax Amount $3,500
Tax Year 2024
Lot Size 2.360 Acres
Acres 2.36
Property Sub-Type Single Family Residence
Property Description
NEW PRICE! LET YOUR SEARCH END HERE! Start packing because you're going to fall in love with this BRAND NEW and beautiful, one floor living, home with an attached 2-car garage, sitting on 2+ acres. When you step inside off your covered farmers porch (that has composite decking) you'll discover a sun filled open concept living area with vaulted ceilings. Kitchen will be equipped with opal-colored cabinets and Carrara Gold quartz counters. Down the hall 3-bedrooms, 2-bathrooms, including an expansive primary bedroom with walk-in closet and ensuite. First floor laundry is a bonus! Downstairs find a large basement that is waiting for you to finish off, create a workshop, use for storage, or whatever you envision. Off the dining area and kitchen is a slider to a 12'x12' deck that leads to the back yard. Home also features heat pumps with A/C, PLUS a standby generator. Enjoy the lake access and public boat launch that's just down the road too! Property is only a few minutes to downtown Limerick. Only 35-minutes to Biddeford Crossing, 45-minutes to Portland, and 1-hour to North Conway. Call today for more information!
Location
State ME
County York
Zoning LA
Rooms
Basement Full, Doghouse, Interior Entry, Unfinished
Primary Bedroom Level First
Bedroom 2 First
Bedroom 3 First
Living Room First
Dining Room First
Kitchen First
Interior
Interior Features Walk-in Closets, 1st Floor Bedroom, 1st Floor Primary Bedroom w/Bath, Bathtub, One-Floor Living, Other, Shower, Storage, Primary Bedroom w/Bath
Heating Heat Pump, Baseboard
Cooling Heat Pump
Fireplace No
Appliance Refrigerator, Microwave, Electric Range, Dishwasher
Laundry Laundry - 1st Floor, Main Level
Exterior
Parking Features Gravel, Garage Door Opener, Inside Entrance, Off Street
Garage Spaces 2.0
View Y/N Yes
View Trees/Woods
Roof Type Shingle
Street Surface Gravel
Porch Deck, Porch
Garage Yes
Building
Lot Description Open Lot, Wooded, Rural, Subdivided
Foundation Concrete Perimeter
Sewer Private Sewer
Water Public
Architectural Style Ranch
Structure Type Vinyl Siding,Wood Frame
Others
HOA Fee Include 121.0
Restrictions Yes
Energy Description Electric
Read Less




