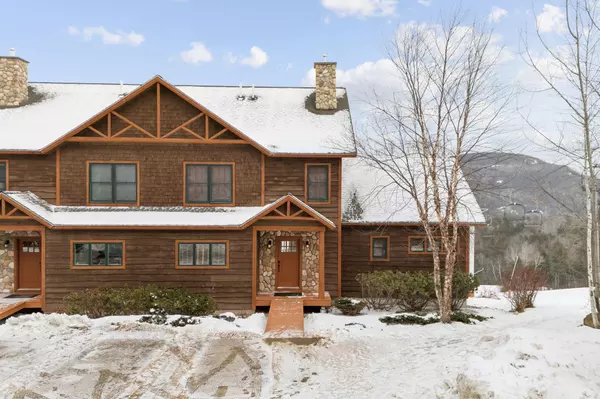Bought with Sally Harkins & Co Real Estate
For more information regarding the value of a property, please contact us for a free consultation.
44 Overpass RD #22 Newry, ME 04261
SOLD DATE : 02/07/2025Want to know what your home might be worth? Contact us for a FREE valuation!

Our team is ready to help you sell your home for the highest possible price ASAP
Key Details
Sold Price $1,750,000
Property Type Residential
Sub Type Condominium
Listing Status Sold
Square Footage 2,735 sqft
Subdivision Tempest Ridge
MLS Listing ID 1612004
Sold Date 02/07/25
Style Townhouse
Bedrooms 4
Full Baths 3
Half Baths 1
HOA Fees $555/qua
HOA Y/N Yes
Abv Grd Liv Area 1,935
Originating Board Maine Listings
Year Built 2007
Annual Tax Amount $6,231
Tax Year 2025
Lot Size 435 Sqft
Acres 0.01
Property Sub-Type Condominium
Property Description
This unique offering defines slopeside luxury with all of the features and perks wanted in a slopeside townhome. Boasting barnboard ceilings with beams, two fireplaces, a main floor primary ensuite, full bar and sauna in the lower level, built-in surround sound, central vac, ample gear storage, the property is just a few steps away from the trail. Enjoy apres ski from the hot tub on deck while taking in the mountain and chairlift views. Offered turnkey and ready for immediate occupancy with a lot of the ski season still ahead!
Location
State ME
County Oxford
Zoning Yes
Rooms
Family Room Gas Fireplace
Basement Daylight, Finished, Full, Walk-Out Access
Primary Bedroom Level First
Bedroom 2 Second
Bedroom 3 Second
Bedroom 4 Second
Living Room First
Kitchen First
Family Room Basement
Interior
Interior Features Furniture Included, 1st Floor Bedroom, Bathtub, Shower, Storage, Primary Bedroom w/Bath
Heating Multi-Zones, Forced Air
Cooling None
Fireplaces Number 2
Fireplace Yes
Appliance Washer, Refrigerator, Microwave, Gas Range, Dryer, Dishwasher
Laundry Washer Hookup
Exterior
Parking Features 1 - 4 Spaces, Paved, Common, On Site
Utilities Available 1
View Y/N Yes
View Mountain(s), Scenic
Roof Type Pitched,Shingle
Street Surface Paved
Porch Deck
Garage No
Building
Lot Description Level, Rolling Slope, Ski Resort
Foundation Concrete Perimeter
Sewer Private Sewer
Water Private
Architectural Style Townhouse
Structure Type Wood Siding,Shingle Siding,Wood Frame
Others
HOA Fee Include 1667.0
Restrictions Yes
Security Features Sprinkler
Energy Description Gas Bottled
Read Less




