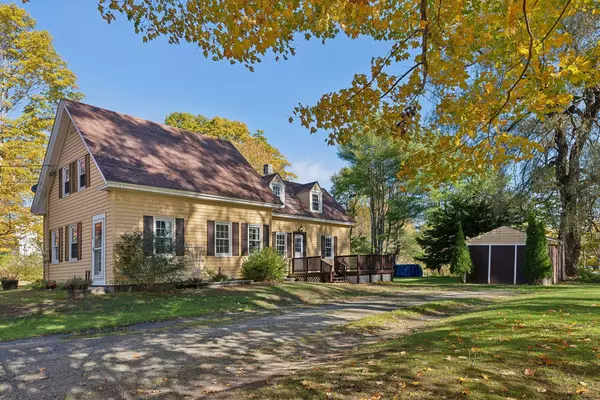Bought with RE/MAX Riverside
For more information regarding the value of a property, please contact us for a free consultation.
116 Libby Hill RD Gardiner, ME 04345
SOLD DATE : 02/12/2025Want to know what your home might be worth? Contact us for a FREE valuation!

Our team is ready to help you sell your home for the highest possible price ASAP
Key Details
Sold Price $255,000
Property Type Residential
Sub Type Single Family Residence
Listing Status Sold
Square Footage 1,453 sqft
MLS Listing ID 1607002
Sold Date 02/12/25
Style Cape,Farmhouse,New Englander
Bedrooms 3
Full Baths 1
HOA Y/N No
Abv Grd Liv Area 1,453
Originating Board Maine Listings
Year Built 1820
Annual Tax Amount $2,199
Tax Year 2023
Lot Size 0.640 Acres
Acres 0.64
Property Sub-Type Single Family Residence
Property Description
This 3 bedroom, 1 bathroom home has been tastefully updated without losing it's original charm and character! The large eat-in kitchen opens into a dining or sitting room with a pellet stove. The first floor also includes the living room, a bedroom and a full bathroom with a tile shower. The upstairs features 2 bedrooms and a family room. Beautiful exposed beams, and hardwood flooring throughout much of the home. 2-car detached garage and a shed for storage. The property includes a 0.64 acre, level lot, close to the interstate and downtown Gardiner. Offer deadline of Sunday, 10/20 at 5pm, with a response time before Monday, 10/21 at 12pm.
Location
State ME
County Kennebec
Zoning Rural
Rooms
Basement Dirt Floor, Full, Sump Pump, Exterior Entry, Bulkhead, Interior Entry, Unfinished
Primary Bedroom Level Second
Master Bedroom First
Bedroom 2 Second
Bedroom 3 Second
Living Room First
Dining Room First Dining Area
Kitchen First Eat-in Kitchen
Interior
Interior Features 1st Floor Bedroom
Heating Forced Air
Cooling None
Fireplace No
Exterior
Parking Features 1 - 4 Spaces, Gravel, On Site, Detached, Heated Garage
Garage Spaces 2.0
Pool Above Ground
Utilities Available 1
View Y/N No
Roof Type Shingle
Street Surface Paved
Garage Yes
Building
Lot Description Level, Landscaped, Neighborhood, Rural
Sewer Private Sewer, Septic Existing on Site
Water Public
Architectural Style Cape, Farmhouse, New Englander
Structure Type Aluminum Siding,Wood Frame
Others
Energy Description Oil
Read Less




