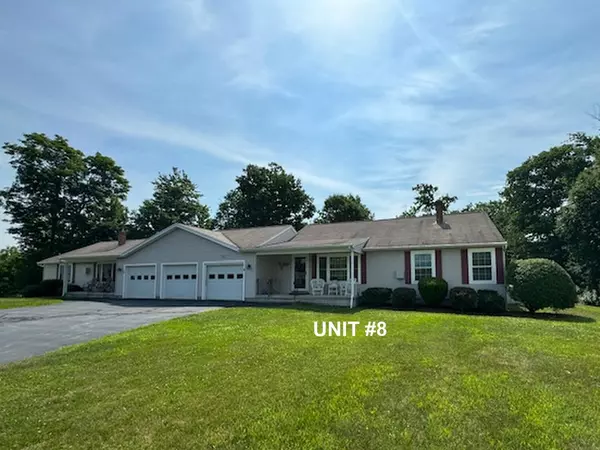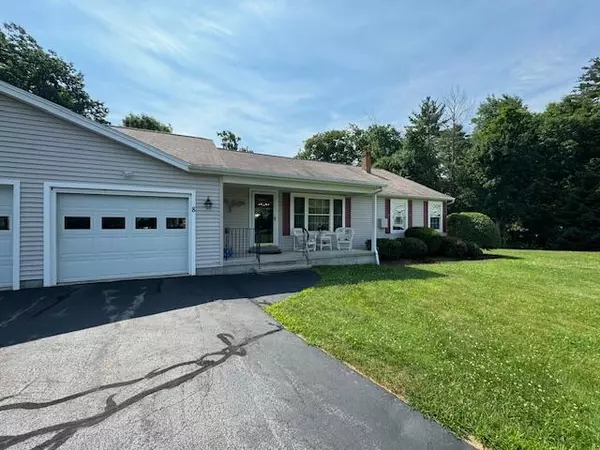Bought with Town Square Realty Group
For more information regarding the value of a property, please contact us for a free consultation.
8 Westcott WAY #8 Alfred, ME 04002
SOLD DATE : 02/14/2025Want to know what your home might be worth? Contact us for a FREE valuation!

Our team is ready to help you sell your home for the highest possible price ASAP
Key Details
Sold Price $393,600
Property Type Residential
Sub Type Condominium
Listing Status Sold
Square Footage 2,024 sqft
Subdivision Little Shaker Estates
MLS Listing ID 1612410
Sold Date 02/14/25
Style Ranch
Bedrooms 2
Full Baths 1
Half Baths 1
HOA Fees $475/mo
HOA Y/N Yes
Abv Grd Liv Area 1,424
Originating Board Maine Listings
Year Built 2000
Annual Tax Amount $3,880
Tax Year 2024
Lot Size 2.000 Acres
Acres 2.0
Property Sub-Type Condominium
Property Description
EMBRACE A NEW LIFESTYLE! Experience the charm of this delightful ranch-style condominium, ideally situated in a serene rural setting. Enjoy the convenience of nearby amenities while embracing a lifestyle designed for low-maintenance living. Step inside to discover an inviting open-concept living area accentuated by a stunning cathedral ceiling that creates an airy and expansive feel. The four-season sun room, complete with its own cathedral ceiling and cozy gas fireplace, is the ideal space for relaxation, blending warmth with abundant natural light. Retreat to the primary bedroom, featuring a spacious walk-in closet and a full bath, while the well-placed laundry area in the half bath adds to the home's practicality. There is no need to fret during stormy weather, as this home is equipped with a stand-by whole-house generator and two gas fireplaces to ensure your comfort. Outside, the back deck offers a peaceful spot to unwind, surrounded by a flourishing perennial garden, or you can enjoy the tranquility from the inviting covered front porch. This condominium is not just a home; it's a lifestyle waiting for you to embrace! The paid service contract for the furnace for 2025 will be conveyed with the sale.
Location
State ME
County York
Zoning Village District
Rooms
Basement Finished, Full, Doghouse, Interior Entry
Primary Bedroom Level First
Bedroom 2 First
Living Room First
Dining Room First Cathedral Ceiling
Kitchen First Cathedral Ceiling6
Interior
Interior Features Walk-in Closets, 1st Floor Primary Bedroom w/Bath, Bathtub, One-Floor Living, Other, Primary Bedroom w/Bath
Heating Hot Water, Heat Pump, Baseboard
Cooling Heat Pump
Fireplaces Number 2
Fireplace Yes
Appliance Washer, Refrigerator, Microwave, Electric Range, Dryer, Dishwasher
Laundry Laundry - 1st Floor, Main Level
Exterior
Parking Features 1 - 4 Spaces, Paved, Garage Door Opener, Inside Entrance
Garage Spaces 1.0
View Y/N No
Roof Type Shingle
Street Surface Paved
Porch Deck, Porch
Garage Yes
Building
Lot Description Cul-De-Sac, Level, Open Lot, Landscaped, Near Town, Neighborhood
Foundation Concrete Perimeter
Sewer Private Sewer
Water Public
Architectural Style Ranch
Structure Type Vinyl Siding,Wood Frame
Others
HOA Fee Include 475.0
Restrictions Yes
Energy Description Oil, Electric, Gas Bottled
Read Less




