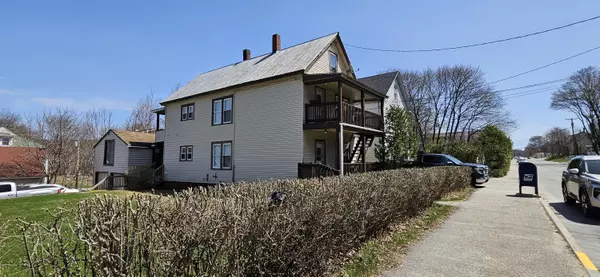Bought with Portside Real Estate Group
For more information regarding the value of a property, please contact us for a free consultation.
544 Hancock ST Rumford, ME 04276
SOLD DATE : 06/16/2025Want to know what your home might be worth? Contact us for a FREE valuation!

Our team is ready to help you sell your home for the highest possible price ASAP
Key Details
Sold Price $185,000
Property Type Multi-Family
Listing Status Sold
Square Footage 1,680 sqft
MLS Listing ID 1620769
Sold Date 06/16/25
Style Other
Full Baths 2
HOA Y/N No
Abv Grd Liv Area 1,680
Year Built 1900
Annual Tax Amount $2,044
Tax Year 2024
Lot Size 6,098 Sqft
Acres 0.14
Source Maine Listings
Land Area 1680
Property Description
This beautifully renovated two unit building is ready for you to add to your portfolio! The second floor 2 bedroom unit has been completely renovated, fully furnished and ready to rent to traveling nurses, etc. The first-floor would be great for an owner occupied unit and enjoy the income from the 2nd unit. R-15 insulation has been added in the ceiling between the two floors for sound proofing. The 1st floor bath is handicapped accessible. The first floor bedroom was originally two bedrooms with a wall removed, which could be converted back to two if needed. Off street parking for access to first floor, plus a 2 car garage with storage above and room for more parking in front of the garage. Each floor has a small porch on the front. Great hedged in yard for privacy. Short distance to grocery store, downtown shops, hospital, schools, ball fields and a walking trail - even the golf course across the river and just a few miles to Black Mountain of Maine Ski area and Sunday River Ski area in Newry. Off street parking for tenants as well as parking in front of the garage. New PurePro boiler and hot water heater (June 2024) with lifetime warranty and transferable to the new owners!!
Location
State ME
County Oxford
Zoning None
Rooms
Basement Brick/Mortar, Dirt Floor, Full, Exterior Only, Unfinished
Interior
Interior Features In-Law Apartment, 1st Floor Bedroom, Bathtub, One-Floor Living, Shower
Heating Zoned, Hot Water, Baseboard
Cooling None
Flooring Wood, Laminate
Equipment Internet Access Available, Cable
Laundry Laundry - 1st Floor, Upper Level, Main Level
Exterior
Parking Features Storage Above, 1 - 4 Spaces, Paved, On Site, Detached, Off Street, On Street
Garage Spaces 2.0
Utilities Available 1
View Y/N Yes
View Mountain(s)
Roof Type Metal,Shingle
Accessibility Other Bath Modifications, Roll-in Shower
Porch Porch
Garage Yes
Building
Lot Description Rolling/Sloping, Open, Corner Lot, Level, Sidewalks, Near Golf Course, Near Shopping, Near Town, Neighborhood
Story 2
Foundation Brick/Mortar
Sewer Public Sewer
Water Public
Architectural Style Other
Structure Type Vinyl Siding,Wood Frame
Schools
School District Rsu 10
Others
Restrictions Unknown
Energy Description Oil
Read Less




