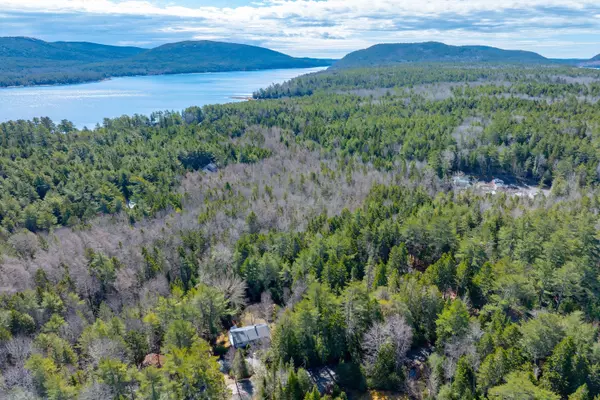Bought with Swan Agency Real Estate
For more information regarding the value of a property, please contact us for a free consultation.
31 Parker Farm RD Mount Desert, ME 04660
SOLD DATE : 06/20/2025Want to know what your home might be worth? Contact us for a FREE valuation!

Our team is ready to help you sell your home for the highest possible price ASAP
Key Details
Sold Price $620,000
Property Type Residential
Sub Type Single Family Residence
Listing Status Sold
Square Footage 1,440 sqft
MLS Listing ID 1619713
Sold Date 06/20/25
Style Ranch
Bedrooms 3
Full Baths 2
HOA Y/N No
Abv Grd Liv Area 960
Year Built 1971
Annual Tax Amount $3,372
Tax Year 2025
Lot Size 1.230 Acres
Acres 1.23
Property Sub-Type Single Family Residence
Source Maine Listings
Land Area 1440
Property Description
Nestled in the scenic landscapes of Mount Desert,
this three-bedroom cottage offers a peaceful rural setting while remaining close to local amenities. The open-plan living area features vaulted ceilings, an informal dining space, a living room with a wood stove, and sliding doors leading to a deck. The deck provides views of the landscaped yard and mature trees. The walk-out basement includes flexible space suitable for use as a home office, gym, or playroom. Additionally, the property includes a detached two-car garage and storage space, offering ample room for vehicles and outdoor equipment. This well-maintained cottage has a notable rental history and is available fully furnished. This property represents an excellent investment opportunity, a year-round residence, or a summer retreat.
Location
State ME
County Hancock
Zoning RW2
Rooms
Basement Interior, Walk-Out Access, Daylight, Finished, Full, Unfinished
Master Bedroom First
Bedroom 2 First
Bedroom 3 Basement
Living Room First
Dining Room First Vaulted Ceiling, Informal
Kitchen First Island
Interior
Interior Features Walk-in Closets, 1st Floor Bedroom, Bathtub
Heating Zoned, Other, Hot Water, Baseboard
Cooling None
Flooring Vinyl, Tile, Carpet
Equipment Cable
Fireplace No
Appliance Washer, Refrigerator, Microwave, Electric Range, Dryer, Dishwasher
Laundry Utility Sink
Exterior
Parking Features 1 - 4 Spaces, Paved, On Site, Detached
Garage Spaces 2.0
Utilities Available 1
View Y/N Yes
View Scenic, Trees/Woods
Roof Type Shingle
Street Surface Paved
Porch Deck
Garage Yes
Building
Lot Description Well Landscaped, Open, Level, Wooded, Neighborhood, Rural
Foundation Concrete Perimeter
Sewer Private Sewer
Water Well, Private
Architectural Style Ranch
Structure Type Vinyl Siding,Wood Frame
Others
Energy Description Wood, Oil, Electric
Read Less




