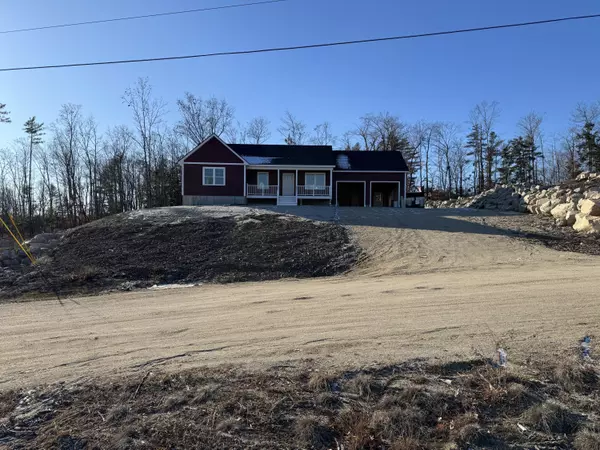Bought with Coldwell Banker Realty
For more information regarding the value of a property, please contact us for a free consultation.
12 Pelletier DR Hollis, ME 04042
SOLD DATE : 06/27/2025Want to know what your home might be worth? Contact us for a FREE valuation!

Our team is ready to help you sell your home for the highest possible price ASAP
Key Details
Sold Price $545,000
Property Type Residential
Sub Type Single Family Residence
Listing Status Sold
Square Footage 1,340 sqft
Subdivision Pelletier Springs Subdivision
MLS Listing ID 1612372
Sold Date 06/27/25
Style Ranch
Bedrooms 3
Full Baths 2
HOA Y/N Yes
Abv Grd Liv Area 1,340
Year Built 2024
Annual Tax Amount $1
Tax Year 2025
Lot Size 0.920 Acres
Acres 0.92
Property Sub-Type Single Family Residence
Source Maine Listings
Land Area 1340
Property Description
INTEREST RATE BUYDOWN PAID BY SELLER UPON A SATISFACTORY OFFER. NEW CONSTRUCTION Ranch style home located in a new subdivision of 10 homes. This new home features an open concept kitchen, dining & living room with cathedral ceilings. Kitchen with island, polished counter tops & stainless steel appliances. Expandable daylight basement. Main heat source is FHW baseboard and additionally Energy Efficient Heat Pumps for diversity & cost effective heating & cooling. High end engineered mold proof/water proof flooring, rear deck, front farmers porch, paved driveway and a large private back yard to enjoy. BRAND NEW HOME conveniently located to all shopping, school systems, intown Portland & local lakes. Don't wait. Make this your new home today! Home is built. Interior will be completed by April 1st or sooner. Still time to choose cabinet, flooring & color options. Road is getting paved this year.
Location
State ME
County York
Zoning Residential
Rooms
Basement Interior, Walk-Out Access, Daylight, Full, Unfinished
Primary Bedroom Level First
Bedroom 2 First
Bedroom 3 First
Living Room First
Dining Room First Cathedral Ceiling, Dining Area
Kitchen First Cathedral Ceiling6, Island, Pantry2, Eat-in Kitchen
Interior
Interior Features Bathtub, One-Floor Living, Shower, Storage, Primary Bedroom w/Bath
Heating Zoned, Hot Water, Heat Pump, Direct Vent Furnace, Baseboard
Cooling Heat Pump
Flooring Laminate
Fireplace No
Appliance ENERGY STAR Qualified Appliances, Refrigerator, Microwave, Electric Range, Dishwasher
Laundry Laundry - 1st Floor, Main Level
Exterior
Parking Features Auto Door Opener, 1 - 4 Spaces, Paved, On Site, Inside Entrance
Garage Spaces 2.0
Utilities Available 1
View Y/N No
Roof Type Pitched,Shingle
Street Surface Paved
Porch Deck, Porch
Road Frontage Private Road
Garage Yes
Building
Lot Description Well Landscaped, Open, Near Shopping, Subdivided
Foundation Concrete Perimeter
Sewer Septic Tank, Private Sewer
Water Well, Private
Architectural Style Ranch
Structure Type Vinyl Siding,Wood Frame
New Construction Yes
Others
HOA Fee Include 1.0
Energy Description Propane, Electric
Read Less




